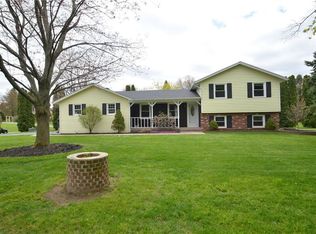Closed
$330,000
20 Robbin Cres, Rochester, NY 14624
4beds
1,808sqft
Single Family Residence
Built in 1978
0.52 Acres Lot
$343,000 Zestimate®
$183/sqft
$3,189 Estimated rent
Home value
$343,000
$319,000 - $370,000
$3,189/mo
Zestimate® history
Loading...
Owner options
Explore your selling options
What's special
Charming Colonial on a neighborhood street, carefully updated and ready for new owners! The .52 acre treed lot is located on a peaceful and desirable street in the Town of Ogden, Churchville-Chili Schools. Built in 1978 this home offers 1808 square feet of comfortable living space with 4 bedrooms and 2.5 baths. Highlights include: A large primary BR with private bath and walk-in closet; a side-load 2+ car attached garage with extra storage; first floor laundry, new thermal windows from Comfort with transferrable warranty, attic insulation and ventilation updated too. Many updates were performed in 2023: some new interior doors baseboard & trim, kitchen laminate flooring, the roof was a complete tear-offer, the asphalt driveway was resurfaced and a trex update was made to the rear deck. A complete list of updates over performed over the last 7 years is provided by the sellers.
The home has been lovingly maintained! All the major updates have been done. Whether you are relaxing indoors or entertaining outdoors, this property offers peace of mind, comfort and style.
Zillow last checked: 8 hours ago
Listing updated: July 03, 2025 at 09:49am
Listed by:
Curtis Amesbury 585-613-4606,
Weichert Realtors - Lilac Properties
Bought with:
Nathan J. Wenzel, 10301213320
Howard Hanna
Source: NYSAMLSs,MLS#: R1600996 Originating MLS: Rochester
Originating MLS: Rochester
Facts & features
Interior
Bedrooms & bathrooms
- Bedrooms: 4
- Bathrooms: 3
- Full bathrooms: 2
- 1/2 bathrooms: 1
- Main level bathrooms: 1
Heating
- Gas, Forced Air
Cooling
- Central Air
Appliances
- Included: Dishwasher, Exhaust Fan, Gas Oven, Gas Range, Gas Water Heater, Microwave, Refrigerator, Range Hood
- Laundry: Main Level
Features
- Ceiling Fan(s), Separate/Formal Dining Room, Entrance Foyer, Eat-in Kitchen, Separate/Formal Living Room, Sliding Glass Door(s), Window Treatments, Bath in Primary Bedroom
- Flooring: Carpet, Ceramic Tile, Laminate, Varies, Vinyl
- Doors: Sliding Doors
- Windows: Drapes, Thermal Windows
- Basement: Exterior Entry,Full,Walk-Up Access,Sump Pump
- Number of fireplaces: 1
Interior area
- Total structure area: 1,808
- Total interior livable area: 1,808 sqft
Property
Parking
- Total spaces: 2.5
- Parking features: Attached, Garage, Storage
- Attached garage spaces: 2.5
Accessibility
- Accessibility features: Accessible Doors
Features
- Levels: Two
- Stories: 2
- Patio & porch: Deck
- Exterior features: Blacktop Driveway, Deck, TV Antenna
Lot
- Size: 0.52 Acres
- Dimensions: 110 x 204
- Features: Rectangular, Rectangular Lot, Residential Lot
Details
- Additional structures: Shed(s), Storage
- Parcel number: 2638891170300003046000
- Special conditions: Standard
Construction
Type & style
- Home type: SingleFamily
- Architectural style: Colonial,Two Story
- Property subtype: Single Family Residence
Materials
- Aluminum Siding, Attic/Crawl Hatchway(s) Insulated, Brick, Vinyl Siding, Wood Siding, Copper Plumbing
- Foundation: Block
- Roof: Asphalt
Condition
- Resale
- Year built: 1978
Utilities & green energy
- Electric: Circuit Breakers
- Sewer: Septic Tank
- Water: Connected, Public
- Utilities for property: Cable Available, Water Connected
Green energy
- Energy efficient items: Appliances, Windows
Community & neighborhood
Location
- Region: Rochester
- Subdivision: Farview Heights Sec 04
Other
Other facts
- Listing terms: Cash,Conventional,FHA,VA Loan
Price history
| Date | Event | Price |
|---|---|---|
| 6/23/2025 | Sold | $330,000-2.9%$183/sqft |
Source: | ||
| 4/28/2025 | Pending sale | $339,900$188/sqft |
Source: | ||
| 4/22/2025 | Listed for sale | $339,900+143%$188/sqft |
Source: | ||
| 7/17/2002 | Sold | $139,900$77/sqft |
Source: Public Record Report a problem | ||
Public tax history
| Year | Property taxes | Tax assessment |
|---|---|---|
| 2024 | -- | $295,800 +77.8% |
| 2023 | -- | $166,400 |
| 2022 | -- | $166,400 |
Find assessor info on the county website
Neighborhood: 14624
Nearby schools
GreatSchools rating
- 6/10Churchville Chili Middle School 5 8Grades: 5-8Distance: 2.6 mi
- 8/10Churchville Chili Senior High SchoolGrades: 9-12Distance: 2.9 mi
- 8/10Fairbanks Road Elementary SchoolGrades: PK-4Distance: 2.7 mi
Schools provided by the listing agent
- District: Churchville-Chili
Source: NYSAMLSs. This data may not be complete. We recommend contacting the local school district to confirm school assignments for this home.
