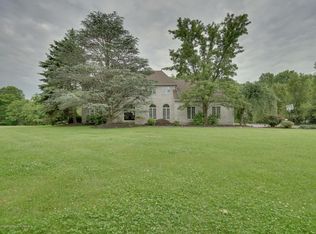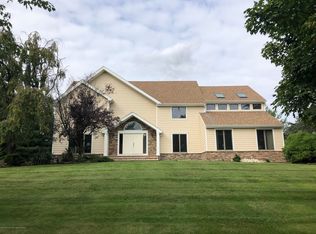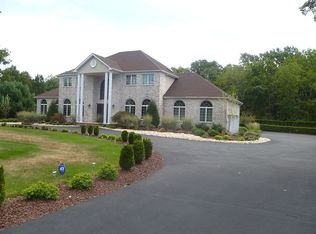Drive through this prestigious neighborhood, very close to Holmdel Park, and discover this stately brick front home with over 5100 sqft. of living space. Step through the custom double door front entry into a grand two-story formal entry foyer with circular solid oak staircase, wainscoting, and solid oak railing and spindles. The foyer leads to the sprawling first floor with ten foot ceilings and amazing elegant archways and custom moldings. Both the living and dining rooms have hardwood floors and arched transom windows. Huge family/great room, perfect for entertaining, vaulted ceiling with 2 oversized skylights, plantation shutters, and a wood burning fireplace with marble hearth and surround. Kitchen has a sun drenched all glass breakfast rotunda overlooking the
This property is off market, which means it's not currently listed for sale or rent on Zillow. This may be different from what's available on other websites or public sources.


