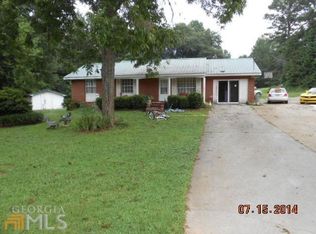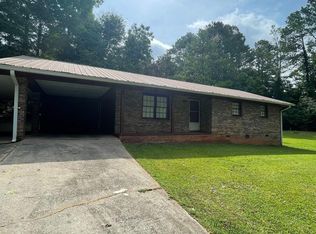Closed
$180,000
20 Riverside Dr, Carrollton, GA 30117
3beds
1,200sqft
Mobile Home, Manufactured Home
Built in 1989
0.56 Acres Lot
$181,500 Zestimate®
$150/sqft
$1,572 Estimated rent
Home value
$181,500
$163,000 - $203,000
$1,572/mo
Zestimate® history
Loading...
Owner options
Explore your selling options
What's special
CASH ONLY OFFERS! You will love this adorable 3-bedroom 2-bath home situated on a partially wooded lot. It has been updated with lots of new finishes, including cabinets with granite countertops, flooring, fixtures, windows, vinyl siding, a deck, plus more. Convenient to UWG. Don't miss this one, schedule your appointment today!
Zillow last checked: 8 hours ago
Listing updated: October 17, 2025 at 11:49am
Listed by:
Real Estate with Connie & Donna 770-560-3344,
Century 21 Novus Realty
Bought with:
Nikki Nunn Truss, 439866
Southern Home Real Estate
Source: GAMLS,MLS#: 10562433
Facts & features
Interior
Bedrooms & bathrooms
- Bedrooms: 3
- Bathrooms: 2
- Full bathrooms: 2
- Main level bathrooms: 2
- Main level bedrooms: 3
Dining room
- Features: Dining Rm/Living Rm Combo
Kitchen
- Features: Country Kitchen, Solid Surface Counters
Heating
- Central, Electric
Cooling
- Ceiling Fan(s), Central Air, Electric
Appliances
- Included: Dishwasher, Electric Water Heater, Microwave, Oven/Range (Combo), Stainless Steel Appliance(s)
- Laundry: In Kitchen, Laundry Closet
Features
- Master On Main Level, Split Bedroom Plan, Walk-In Closet(s)
- Flooring: Laminate
- Windows: Double Pane Windows
- Basement: Crawl Space
- Has fireplace: No
Interior area
- Total structure area: 1,200
- Total interior livable area: 1,200 sqft
- Finished area above ground: 1,200
- Finished area below ground: 0
Property
Parking
- Parking features: Parking Pad
- Has uncovered spaces: Yes
Features
- Levels: One
- Stories: 1
- Patio & porch: Deck, Porch
Lot
- Size: 0.56 Acres
- Features: Level
- Residential vegetation: Partially Wooded
Details
- Additional structures: Outbuilding
- Parcel number: 076 0079
- Special conditions: Agent Owned
Construction
Type & style
- Home type: MobileManufactured
- Architectural style: Modular Home
- Property subtype: Mobile Home, Manufactured Home
Materials
- Vinyl Siding
- Foundation: Block
- Roof: Composition
Condition
- Updated/Remodeled
- New construction: No
- Year built: 1989
Utilities & green energy
- Sewer: Septic Tank
- Water: Public
- Utilities for property: Electricity Available, Water Available
Community & neighborhood
Community
- Community features: None
Location
- Region: Carrollton
- Subdivision: None
Other
Other facts
- Listing agreement: Exclusive Right To Sell
- Listing terms: Cash
Price history
| Date | Event | Price |
|---|---|---|
| 10/13/2025 | Pending sale | $190,000+5.6%$158/sqft |
Source: | ||
| 10/10/2025 | Sold | $180,000-5.3%$150/sqft |
Source: | ||
| 9/24/2025 | Price change | $190,000-17.4%$158/sqft |
Source: | ||
| 9/8/2025 | Price change | $229,900-2.1%$192/sqft |
Source: | ||
| 7/18/2025 | Pending sale | $234,900$196/sqft |
Source: | ||
Public tax history
| Year | Property taxes | Tax assessment |
|---|---|---|
| 2024 | $310 -4.4% | $13,716 |
| 2023 | $325 -0.3% | $13,716 +5.7% |
| 2022 | $326 -1.3% | $12,979 +0.9% |
Find assessor info on the county website
Neighborhood: 30117
Nearby schools
GreatSchools rating
- 7/10Bowdon Elementary SchoolGrades: PK-5Distance: 8.7 mi
- 7/10Bowdon Middle SchoolGrades: 6-8Distance: 6.8 mi
- 8/10Bowdon High SchoolGrades: 9-12Distance: 9 mi
Schools provided by the listing agent
- Elementary: Mount Zion
- Middle: Mt Zion
- High: Mount Zion
Source: GAMLS. This data may not be complete. We recommend contacting the local school district to confirm school assignments for this home.
Get a cash offer in 3 minutes
Find out how much your home could sell for in as little as 3 minutes with a no-obligation cash offer.
Estimated market value$181,500
Get a cash offer in 3 minutes
Find out how much your home could sell for in as little as 3 minutes with a no-obligation cash offer.
Estimated market value
$181,500

