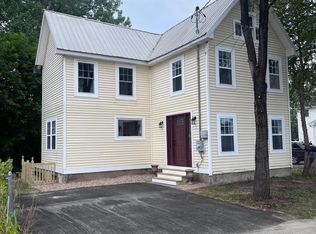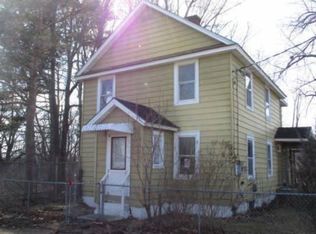Sold for $329,600
$329,600
20 Riverside Ave, Plattsburgh, NY 12901
3beds
3,957sqft
Single Family Residence
Built in 1993
0.69 Acres Lot
$361,200 Zestimate®
$83/sqft
$3,266 Estimated rent
Home value
$361,200
$285,000 - $459,000
$3,266/mo
Zestimate® history
Loading...
Owner options
Explore your selling options
What's special
Wow! City Home/River Frontage Unique 3 bedroom home each with their own bathroom, spacious rooms, walk-in closets, living room, family room-lower level could be an exercise room, enjoy your private steam room. Detached garage - 2-3cars deep, and a 2 bedroom guest house with newly remodeled kitchen. Come see this special home & enjoy the serenity of the river. Robot/Roomba to remain. New 2024 assessment is $315,800.
Zillow last checked: 8 hours ago
Listing updated: August 27, 2025 at 06:02am
Listed by:
Denise Calkins Ryder,
RE/MAX North Country
Bought with:
RE/MAX North Country
Source: ACVMLS,MLS#: 202296
Facts & features
Interior
Bedrooms & bathrooms
- Bedrooms: 3
- Bathrooms: 4
- Full bathrooms: 4
Primary bedroom
- Description: Walk in closet.
- Level: Second
- Area: 384.71 Square Feet
- Dimensions: 17.4 x 22.11
Bedroom 2
- Description: Walk in closet
- Level: Second
- Area: 188.16 Square Feet
- Dimensions: 11.2 x 16.8
Bedroom 3
- Level: Second
- Area: 93.15 Square Feet
- Dimensions: 8.1 x 11.5
Primary bathroom
- Description: Wood like tile
- Level: Second
- Area: 143.75 Square Feet
- Dimensions: 11.5 x 12.5
Bathroom
- Level: First
- Area: 43.52 Square Feet
- Dimensions: 6.4 x 6.8
Bathroom 2
- Features: Vinyl
- Level: Second
- Area: 57.4 Square Feet
- Dimensions: 7 x 8.2
Bathroom 3
- Description: Vinyl
- Features: Vinyl
- Level: Second
- Area: 57.4 Square Feet
- Dimensions: 7 x 8.2
Dining room
- Description: Wood -l like tile
- Level: First
- Area: 453.26 Square Feet
- Dimensions: 20.5 x 22.11
Family room
- Description: Tile - looks like wood
- Level: First
- Area: 393.56 Square Feet
- Dimensions: 17.8 x 22.11
Kitchen
- Description: Wood - like tile
- Level: First
- Area: 165.54 Square Feet
- Dimensions: 11.11 x 14.9
Laundry
- Description: Tile
- Level: First
- Area: 103.4 Square Feet
- Dimensions: 9.4 x 11
Living room
- Description: White tile
- Level: First
- Area: 552.05 Square Feet
- Dimensions: 18.1 x 30.5
Other
- Description: Recreation Room
- Level: Lower
- Area: 643.4 Square Feet
- Dimensions: 22.11 x 29.1
Other
- Description: Steam Room
- Level: Lower
- Area: 200.19 Square Feet
- Dimensions: 17.11 x 11.7
Other
- Description: Storage
- Level: Lower
- Area: 172.98 Square Feet
- Dimensions: 10.11 x 17.11
Heating
- Baseboard, Electric
Cooling
- Window Unit(s)
Appliances
- Included: Dishwasher, Electric Range, Electric Water Heater, Freezer, Range, Refrigerator, Washer/Dryer
- Laundry: In Bathroom, Laundry Room, Main Level
Features
- Apartment, Chandelier, Pantry, Walk-In Closet(s)
- Flooring: Tile, Vinyl, Wood
- Doors: French Doors
- Windows: Vinyl Clad Windows
- Basement: Full
Interior area
- Total structure area: 4,971
- Total interior livable area: 3,957 sqft
- Finished area above ground: 2,943
- Finished area below ground: 1,014
Property
Parking
- Parking features: Deck, Driveway, Garage Faces Front
- Has garage: Yes
Features
- Levels: Two
- Stories: 2
- Patio & porch: Deck, Front Porch, Patio
- Exterior features: Dock
- Has spa: Yes
- Spa features: Bath
- Fencing: Back Yard,Chain Link
- Has view: Yes
- View description: City, River
- Has water view: Yes
- Water view: River
- Waterfront features: River Access, River Front
- Body of water: Saranac River
- Frontage type: River
Lot
- Size: 0.69 Acres
- Dimensions: 120 x 283
- Features: Level, Sloped Down, Waterfront
- Topography: Level,Sloping
Details
- Additional structures: Garage(s)
- Parcel number: 221.11130
- Other equipment: Dehumidifier
Construction
Type & style
- Home type: SingleFamily
- Property subtype: Single Family Residence
Materials
- Asphalt, Vinyl Siding
- Foundation: Poured
- Roof: Asphalt
Condition
- Year built: 1993
Utilities & green energy
- Sewer: Public Sewer
- Water: Public
- Utilities for property: Cable Connected, Electricity Connected, Internet Available, Sewer Connected, Water Connected
Community & neighborhood
Security
- Security features: Carbon Monoxide Detector(s), Fire Alarm, Smoke Detector(s)
Location
- Region: Plattsburgh
Other
Other facts
- Listing agreement: Exclusive Right To Sell
- Listing terms: Cash,Conventional,FHA,VA Loan
- Road surface type: Gravel
Price history
| Date | Event | Price |
|---|---|---|
| 9/3/2024 | Sold | $329,600-0.1%$83/sqft |
Source: | ||
| 7/12/2024 | Pending sale | $329,900$83/sqft |
Source: | ||
| 7/3/2024 | Listed for sale | $329,900+17.8%$83/sqft |
Source: | ||
| 6/3/2022 | Sold | $280,000-6.6%$71/sqft |
Source: | ||
| 4/29/2022 | Pending sale | $299,900$76/sqft |
Source: | ||
Public tax history
| Year | Property taxes | Tax assessment |
|---|---|---|
| 2024 | -- | $315,800 +5.3% |
| 2023 | -- | $300,000 |
| 2022 | -- | $300,000 +36.3% |
Find assessor info on the county website
Neighborhood: 12901
Nearby schools
GreatSchools rating
- 3/10Arthur P Momot Elementary SchoolGrades: PK-5Distance: 0.4 mi
- 6/10Stafford Middle SchoolGrades: 6-8Distance: 0.8 mi
- 5/10Plattsburgh Senior High SchoolGrades: 9-12Distance: 0.5 mi

