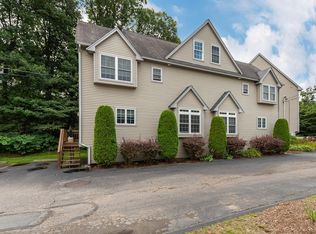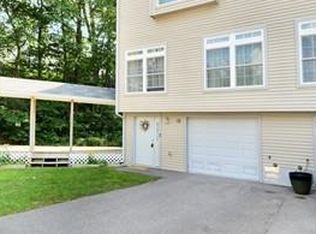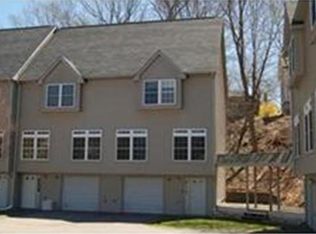Sold for $399,000
$399,000
20 Riverbank Rd APT 8, Attleboro, MA 02703
2beds
1,440sqft
Condominium, Townhouse
Built in 2006
-- sqft lot
$424,000 Zestimate®
$277/sqft
$2,786 Estimated rent
Home value
$424,000
$382,000 - $475,000
$2,786/mo
Zestimate® history
Loading...
Owner options
Explore your selling options
What's special
Bright and sunny 2 bedroom, 2.5 bath townhouse with 1 car garage. Recently renovated kitchen with quartz countertops and stainless steel appliances leads into a large open floor plan living and dining room. Master bedroom with renovated ensuite and plenty of closet space. Walk up unfinished third floor with endless possibilities. Can be used for storage or finish to an additional family room or 3rd bedroom. At the intersection of Cliff, Hodges, and Riverbank. Walking to Balfour Park, the library, YMCA and commuter rail. Carpets, kitchen appliances (excluding microwave), countertops, backsplash, and primary bath renovation all done in 2020. Open House Saturday, July 20 11:30 - 1 PM.
Zillow last checked: 8 hours ago
Listing updated: September 12, 2024 at 03:27pm
Listed by:
Michelle Michienzi 508-726-9849,
Keller Williams Elite 508-695-4545,
Michelle Michienzi 508-726-9849
Bought with:
Kathy McStay
eXp Realty
Source: MLS PIN,MLS#: 73266642
Facts & features
Interior
Bedrooms & bathrooms
- Bedrooms: 2
- Bathrooms: 3
- Full bathrooms: 2
- 1/2 bathrooms: 1
Primary bedroom
- Features: Bathroom - Full, Ceiling Fan(s), Walk-In Closet(s), Closet, Flooring - Wall to Wall Carpet, Window Seat
- Level: Second
Bedroom 2
- Features: Ceiling Fan(s), Closet, Flooring - Wall to Wall Carpet
- Level: Second
Primary bathroom
- Features: Yes
Bathroom 1
- Features: Bathroom - Half, Dryer Hookup - Electric, Washer Hookup, Lighting - Sconce, Pedestal Sink, Flooring - Engineered Hardwood
- Level: First
Dining room
- Features: Open Floorplan, Lighting - Overhead, Flooring - Engineered Hardwood
- Level: First
Kitchen
- Features: Countertops - Stone/Granite/Solid, Deck - Exterior, Exterior Access, Remodeled, Stainless Steel Appliances, Lighting - Pendant, Lighting - Overhead, Flooring - Engineered Hardwood
- Level: First
Living room
- Features: Ceiling Fan(s), Cable Hookup, Open Floorplan, Lighting - Overhead, Flooring - Engineered Hardwood
- Level: First
Heating
- Electric Baseboard
Cooling
- Window Unit(s)
Appliances
- Included: Range, Dishwasher, Microwave, Refrigerator, Washer, Dryer
- Laundry: Bathroom - Half, Electric Dryer Hookup, Washer Hookup, Lighting - Sconce, Pedestal Sink, First Floor, In Unit
Features
- Walk-up Attic
- Flooring: Tile, Vinyl, Carpet, Laminate
- Has basement: Yes
- Has fireplace: No
Interior area
- Total structure area: 1,440
- Total interior livable area: 1,440 sqft
Property
Parking
- Total spaces: 2
- Parking features: Attached, Under, Garage Door Opener, Storage, Workshop in Garage, Off Street, Common, Paved
- Attached garage spaces: 1
- Uncovered spaces: 1
Features
- Patio & porch: Deck - Wood, Patio
- Exterior features: Deck - Wood, Patio
Details
- Parcel number: 4677183
- Zoning: 1021
Construction
Type & style
- Home type: Townhouse
- Property subtype: Condominium, Townhouse
Materials
- Frame
- Roof: Shingle
Condition
- Year built: 2006
Utilities & green energy
- Sewer: Public Sewer
- Water: Public
- Utilities for property: for Electric Range, for Electric Dryer, Washer Hookup
Community & neighborhood
Location
- Region: Attleboro
HOA & financial
HOA
- HOA fee: $405 monthly
- Services included: Insurance, Maintenance Grounds, Snow Removal
Price history
| Date | Event | Price |
|---|---|---|
| 9/11/2024 | Sold | $399,000+5%$277/sqft |
Source: MLS PIN #73266642 Report a problem | ||
| 7/22/2024 | Contingent | $379,900$264/sqft |
Source: MLS PIN #73266642 Report a problem | ||
| 7/18/2024 | Listed for sale | $379,900+49%$264/sqft |
Source: MLS PIN #73266642 Report a problem | ||
| 6/29/2020 | Sold | $255,000-1.9%$177/sqft |
Source: Public Record Report a problem | ||
| 5/26/2020 | Pending sale | $259,900$180/sqft |
Source: Plainville - WEICHERT, REALTORS - Hunter Properties #72653718 Report a problem | ||
Public tax history
| Year | Property taxes | Tax assessment |
|---|---|---|
| 2025 | $5,147 +8.6% | $410,100 +10.2% |
| 2024 | $4,739 +6.1% | $372,300 +14.1% |
| 2023 | $4,467 +28.5% | $326,300 +35.7% |
Find assessor info on the county website
Neighborhood: 02703
Nearby schools
GreatSchools rating
- 7/10Thomas Willett SchoolGrades: K-4Distance: 0.2 mi
- 5/10Cyril K. Brennan Middle SchoolGrades: 5-8Distance: 1.1 mi
- 5/10Attleboro High SchoolGrades: 9-12Distance: 0.9 mi
Get a cash offer in 3 minutes
Find out how much your home could sell for in as little as 3 minutes with a no-obligation cash offer.
Estimated market value$424,000
Get a cash offer in 3 minutes
Find out how much your home could sell for in as little as 3 minutes with a no-obligation cash offer.
Estimated market value
$424,000


