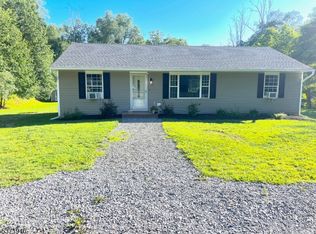Are you looking to live in the country but also want the convenience for an easy commute? Look no further, this home is minutes to Rt. 80 exit 19. 9 year young Colonial on 2 acres. (original owner) 4 bedrooms, 2.5 bath offers privacy in a cul-de-sac neighborhood. Expansive partially finished walk-out basement can be easily converted to an in-law suite w/ french doors & natural lighting. Master bedroom en-suite w/ jetted tub & attached 22 x 13 bonus room w/ windows & electric waiting to be finished - the possibilities are endless! Home is within walking distance to nearby 27 mile long Paulinskill Trail where you can enjoy hiking, biking, horseback riding, & fishing. Ideal property to get away from the hustle & bustle! Located near historic Blairstown, Blair Academy, schools, shopping & wineries.
This property is off market, which means it's not currently listed for sale or rent on Zillow. This may be different from what's available on other websites or public sources.

