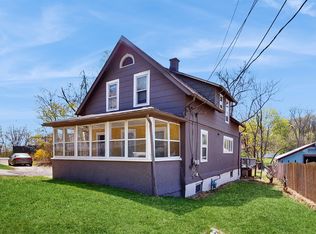Charming 3 BR home nestled on .47 acre lot in desirable Montville Twp. Kitchen has SS appliances, plenty of cabinets and counters and opens to DR. LR has wall to wall brick fireplace with wood box, skylights and bay windows. 1st fl MBR has bath and large closet. 2 add'l BRs and full bath on the 2nd floor along with large walk-in hall closet. All rooms are light and bright with plenty of windows. Laundry located in the bsmt along with utilities and storage. Relax or entertain year round in the all season sunroom with walls of windows. 2 driveways and one car garage afford plenty of parking. Close to restaurants, shopping, transportation, and the Barn Theatre. Prime location with top-rated schools. Beautifully landscaped yard and pride of ownership are evident in this much loved and cared-for home.
This property is off market, which means it's not currently listed for sale or rent on Zillow. This may be different from what's available on other websites or public sources.
