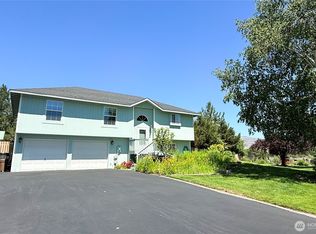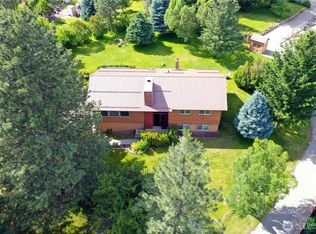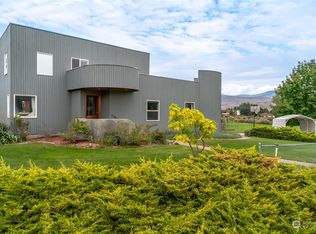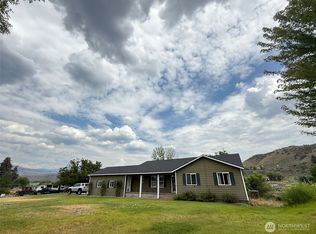Sold
Listed by:
Mary C. Niemeyer,
Windermere Omak
Bought with: Windermere Omak
$400,000
20 River Overlook, Omak, WA 98841
4beds
2,472sqft
Single Family Residence
Built in 1980
1.2 Acres Lot
$394,600 Zestimate®
$162/sqft
$2,420 Estimated rent
Home value
$394,600
Estimated sales range
Not available
$2,420/mo
Zestimate® history
Loading...
Owner options
Explore your selling options
What's special
Immaculate split level view home in one of Omak's most desirable quiet neighborhoods. Curb appeal galore--mature landscaped yard and potential for gardening and planting expansion on the 1.2 acre irrigated lot on uninterruptible water. Attached 2 car garage. Welcoming living room with panoramic windows and cozy pellet stove. Kitchen has recently been redone. Large composite deck off the dining area is perfect for enjoying the peaceful, private back yard. Bedrooms are bright and spacious with expansive storage. Master ensuite has been beautifully updated. Main bath boasts tiled deep tub. Massive lower family room has set up for wood or pellet stove. Lower bedroom spaces are very bright and open. So many possibilities for this lovely home!
Zillow last checked: 8 hours ago
Listing updated: July 28, 2025 at 04:04am
Listed by:
Mary C. Niemeyer,
Windermere Omak
Bought with:
Brian C. Lowary, 21002450
Windermere Omak
Source: NWMLS,MLS#: 2351901
Facts & features
Interior
Bedrooms & bathrooms
- Bedrooms: 4
- Bathrooms: 3
- Full bathrooms: 1
- 3/4 bathrooms: 1
- 1/2 bathrooms: 1
- Main level bathrooms: 2
- Main level bedrooms: 2
Primary bedroom
- Level: Main
Bedroom
- Level: Lower
Bedroom
- Level: Lower
Bedroom
- Level: Main
Bathroom full
- Level: Main
Bathroom three quarter
- Level: Main
Other
- Level: Lower
Bonus room
- Level: Split
Den office
- Level: Split
Dining room
- Level: Main
Entry hall
- Level: Split
Kitchen without eating space
- Level: Main
Living room
- Level: Main
Utility room
- Level: Split
Heating
- Fireplace, Fireplace Insert, Forced Air, Electric, Pellet
Cooling
- Forced Air
Appliances
- Included: Dishwasher(s), Dryer(s), Refrigerator(s), Stove(s)/Range(s), Washer(s), Water Heater: Electric, Water Heater Location: Utility
Features
- Bath Off Primary, Dining Room
- Flooring: Ceramic Tile, Laminate, Carpet
- Windows: Double Pane/Storm Window
- Basement: Finished
- Number of fireplaces: 2
- Fireplace features: Pellet Stove, Lower Level: 1, Main Level: 1, Fireplace
Interior area
- Total structure area: 2,472
- Total interior livable area: 2,472 sqft
Property
Parking
- Total spaces: 2
- Parking features: Attached Garage, Off Street
- Attached garage spaces: 2
Features
- Levels: Multi/Split
- Entry location: Split
- Patio & porch: Bath Off Primary, Double Pane/Storm Window, Dining Room, Fireplace, Sprinkler System, Water Heater
- Has view: Yes
- View description: Mountain(s), Territorial
Lot
- Size: 1.20 Acres
- Features: Paved, Deck, Irrigation, Sprinkler System
- Topography: Level
- Residential vegetation: Brush, Garden Space
Details
- Parcel number: 4190040700
- Zoning: Residential
- Zoning description: Jurisdiction: County
- Special conditions: Standard
Construction
Type & style
- Home type: SingleFamily
- Architectural style: Traditional
- Property subtype: Single Family Residence
Materials
- Metal/Vinyl
- Foundation: Poured Concrete
- Roof: Composition
Condition
- Very Good
- Year built: 1980
Utilities & green energy
- Electric: Company: PUD #1 of Okanogan County
- Sewer: Septic Tank
- Water: Community, Company: Aston Water
- Utilities for property: Spectrum
Community & neighborhood
Location
- Region: Omak
- Subdivision: Omak
Other
Other facts
- Listing terms: Cash Out,Conventional,FHA
- Cumulative days on market: 49 days
Price history
| Date | Event | Price |
|---|---|---|
| 6/27/2025 | Sold | $400,000-3.6%$162/sqft |
Source: | ||
| 5/18/2025 | Pending sale | $415,000$168/sqft |
Source: | ||
| 5/8/2025 | Price change | $415,000-4.6%$168/sqft |
Source: | ||
| 3/31/2025 | Listed for sale | $435,000$176/sqft |
Source: | ||
Public tax history
| Year | Property taxes | Tax assessment |
|---|---|---|
| 2024 | $2,943 +14.1% | $350,500 +8.9% |
| 2023 | $2,579 +8.7% | $321,900 +36.2% |
| 2022 | $2,373 -3.7% | $236,300 +8.9% |
Find assessor info on the county website
Neighborhood: 98841
Nearby schools
GreatSchools rating
- 4/10E Omak Elementary SchoolGrades: 3-5Distance: 1.4 mi
- 3/10Washington Virtual Academy Omak Middle SchoolGrades: 6-8Distance: 1.7 mi
- 3/10Washington Virtual Academy Omak High SchoolGrades: 9-12Distance: 1.7 mi
Schools provided by the listing agent
- Elementary: N Omak Elem
- Middle: Omak Mid
- High: Omak High
Source: NWMLS. This data may not be complete. We recommend contacting the local school district to confirm school assignments for this home.

Get pre-qualified for a loan
At Zillow Home Loans, we can pre-qualify you in as little as 5 minutes with no impact to your credit score.An equal housing lender. NMLS #10287.



