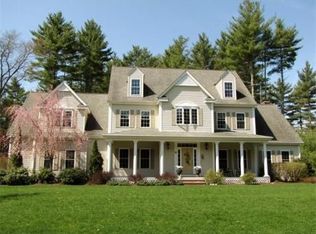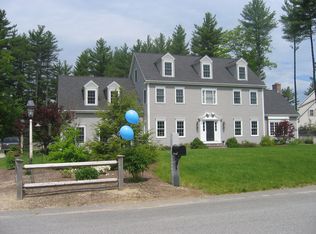Distinctive, elegant, custom designed four bedroom Colonial in River Bend Estates nestled on 2+ wooded acres. Boasting many amazing amenities designed for today's flexible lifestyle and executive entertaining. The home features an open concept but also has a first floor study with custom built ins, a finished basement, 9 foot ceilings, custom trim work, sound system, central vacuum, alarm, new carpeting in the kids bedrooms, two story foyer with formal staircase are just the beginning. The home has been beautifully maintained for the most discerning buyer in one of Upton's most coveted neighborhoods. It is conducive to large gatherings and everyday living. Outside you will enjoy the time in the fenced yard with custom patio and fireplace, Gunite pool that is sure to entertain on warm summer nights. This is a great place to quarantine. Lots of space for everyone! Come and see why central Mass is the new place to call home.
This property is off market, which means it's not currently listed for sale or rent on Zillow. This may be different from what's available on other websites or public sources.

