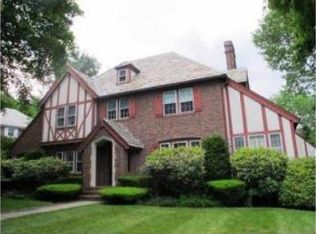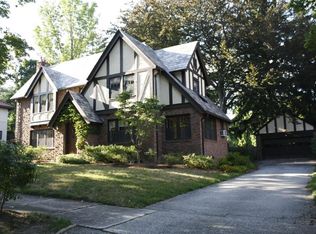Sold for $724,900
$724,900
20 Rittenhouse Rd, Worcester, MA 01602
4beds
2,960sqft
Single Family Residence
Built in 1923
0.25 Acres Lot
$734,700 Zestimate®
$245/sqft
$3,957 Estimated rent
Home value
$734,700
$676,000 - $801,000
$3,957/mo
Zestimate® history
Loading...
Owner options
Explore your selling options
What's special
Situated on a beautiful tree-lined street in a desirable west side area, this Mediterranean-style house offers a perfect blend of elegance and comfort. The property boasts spacious living areas w/ high ceilings, custom built-ins, and large windows that flood the rooms w/ natural light. The kitchen is equipped with a new 36-inch gas range, S.S. appliances, granite countertops, and a large island, perfect for cooking and entertaining. There is a separate eating area off the kitchen, providing a cozy space for family meals, and a formal dining room. The master suite features a spa-like bathroom w/ a tub and separate shower. Additional bedrooms are generously sized and offer ample closet space. The house also features parquet floors on the 1st floor and hardwood floors on the 2nd, multiple balconies, and a private backyard, ideal for relaxation and entertaining in a quiet neighborhood setting. With its prime location, stunning architecture, and modern amenities, this home is a true gem.
Zillow last checked: 8 hours ago
Listing updated: July 18, 2025 at 01:04pm
Listed by:
Erica Gemme 774-239-3162,
Coldwell Banker Realty - Worcester 508-795-7500,
Erica Gemme 774-239-3162
Bought with:
Karen Wilder
Mott & Chace Sotheby's International Realty
Source: MLS PIN,MLS#: 73382494
Facts & features
Interior
Bedrooms & bathrooms
- Bedrooms: 4
- Bathrooms: 3
- Full bathrooms: 2
- 1/2 bathrooms: 1
Primary bedroom
- Features: Bathroom - Full, Ceiling Fan(s), Flooring - Hardwood, Balcony - Exterior
- Level: Second
- Area: 252
- Dimensions: 18 x 14
Bedroom 2
- Features: Ceiling Fan(s), Walk-In Closet(s), Flooring - Hardwood, Balcony - Exterior
- Level: Second
- Area: 210
- Dimensions: 15 x 14
Bedroom 3
- Features: Ceiling Fan(s), Walk-In Closet(s), Flooring - Hardwood
- Level: Second
- Area: 160
- Dimensions: 16 x 10
Bedroom 4
- Features: Ceiling Fan(s), Closet, Flooring - Hardwood
- Level: First
- Area: 81
- Dimensions: 9 x 9
Bathroom 1
- Features: Bathroom - Half, Flooring - Stone/Ceramic Tile, Countertops - Stone/Granite/Solid
- Level: First
- Area: 30
- Dimensions: 6 x 5
Bathroom 2
- Features: Bathroom - Full, Bathroom - Tiled With Shower Stall, Bathroom - Tiled With Tub, Flooring - Stone/Ceramic Tile, Countertops - Stone/Granite/Solid
- Level: Second
- Area: 48
- Dimensions: 6 x 8
Bathroom 3
- Features: Bathroom - Full, Bathroom - Tiled With Tub & Shower, Flooring - Stone/Ceramic Tile, Countertops - Stone/Granite/Solid
- Level: Second
- Area: 48
- Dimensions: 6 x 8
Dining room
- Features: French Doors, Archway, Crown Molding
- Level: First
- Area: 140
- Dimensions: 14 x 10
Family room
- Features: Closet/Cabinets - Custom Built, Flooring - Wall to Wall Carpet, Exterior Access
- Level: Basement
- Area: 560
- Dimensions: 35 x 16
Kitchen
- Features: Flooring - Stone/Ceramic Tile, Window(s) - Picture, Countertops - Stone/Granite/Solid, Kitchen Island, Exterior Access, Stainless Steel Appliances, Gas Stove, Lighting - Pendant
- Level: First
- Area: 160
- Dimensions: 16 x 10
Living room
- Features: Wood / Coal / Pellet Stove, Flooring - Hardwood, French Doors, Crown Molding
- Level: First
- Area: 350
- Dimensions: 25 x 14
Heating
- Steam, Natural Gas
Cooling
- Ductless
Appliances
- Included: Gas Water Heater, Water Heater, Range, Dishwasher, Refrigerator, Washer, Dryer
- Laundry: Electric Dryer Hookup, Washer Hookup, In Basement
Features
- Closet/Cabinets - Custom Built, Lighting - Pendant, Archway, Closet, Attic Access, Sun Room, Nursery, Foyer, Walk-up Attic, Finish - Cement Plaster, Internet Available - Broadband
- Flooring: Wood, Tile, Parquet, Flooring - Hardwood, Flooring - Stone/Ceramic Tile
- Doors: French Doors
- Basement: Full
- Number of fireplaces: 1
- Fireplace features: Living Room
Interior area
- Total structure area: 2,960
- Total interior livable area: 2,960 sqft
- Finished area above ground: 2,960
- Finished area below ground: 600
Property
Parking
- Total spaces: 4
- Parking features: Detached, Garage Door Opener, Paved Drive, Off Street, Paved
- Garage spaces: 2
- Uncovered spaces: 2
Features
- Fencing: Fenced/Enclosed
Lot
- Size: 0.25 Acres
- Features: Level
Details
- Parcel number: M:25 B:019 L:00026,1786231
- Zoning: RS-10
Construction
Type & style
- Home type: SingleFamily
- Architectural style: Colonial,Italianate
- Property subtype: Single Family Residence
Materials
- Frame
- Foundation: Concrete Perimeter, Irregular
- Roof: Tile,Rubber
Condition
- Year built: 1923
Utilities & green energy
- Electric: 200+ Amp Service
- Sewer: Public Sewer
- Water: Public
- Utilities for property: for Gas Range, for Electric Dryer, Washer Hookup
Community & neighborhood
Community
- Community features: Public Transportation, Shopping, Tennis Court(s), Park, Walk/Jog Trails, Medical Facility, Laundromat, Bike Path, Highway Access, House of Worship, Private School, Public School, University
Location
- Region: Worcester
Other
Other facts
- Listing terms: Contract
Price history
| Date | Event | Price |
|---|---|---|
| 7/18/2025 | Sold | $724,900$245/sqft |
Source: MLS PIN #73382494 Report a problem | ||
| 6/16/2025 | Contingent | $724,900$245/sqft |
Source: MLS PIN #73382494 Report a problem | ||
| 6/3/2025 | Listed for sale | $724,900+11.5%$245/sqft |
Source: MLS PIN #73382494 Report a problem | ||
| 3/22/2022 | Sold | $650,000+8.5%$220/sqft |
Source: MLS PIN #72945020 Report a problem | ||
| 2/27/2022 | Listed for sale | $599,000+30.5%$202/sqft |
Source: MLS PIN #72945020 Report a problem | ||
Public tax history
| Year | Property taxes | Tax assessment |
|---|---|---|
| 2025 | $9,067 +2.8% | $687,400 +7.2% |
| 2024 | $8,821 +27.4% | $641,500 +32.8% |
| 2023 | $6,926 +7.4% | $483,000 +14% |
Find assessor info on the county website
Neighborhood: 01602
Nearby schools
GreatSchools rating
- 6/10Flagg Street SchoolGrades: K-6Distance: 0.3 mi
- 2/10Forest Grove Middle SchoolGrades: 7-8Distance: 1.3 mi
- 3/10Doherty Memorial High SchoolGrades: 9-12Distance: 1.1 mi
Schools provided by the listing agent
- Elementary: Flagg
- Middle: Forest
- High: Doherty
Source: MLS PIN. This data may not be complete. We recommend contacting the local school district to confirm school assignments for this home.
Get a cash offer in 3 minutes
Find out how much your home could sell for in as little as 3 minutes with a no-obligation cash offer.
Estimated market value$734,700
Get a cash offer in 3 minutes
Find out how much your home could sell for in as little as 3 minutes with a no-obligation cash offer.
Estimated market value
$734,700


