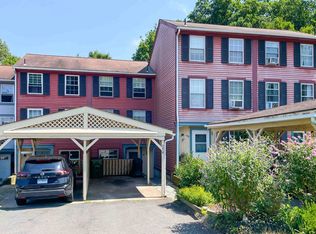Sold for $211,000
$211,000
20 Rising Trail Drive #20A, Middletown, CT 06457
3beds
1,120sqft
Condominium, Townhouse
Built in 1976
-- sqft lot
$227,000 Zestimate®
$188/sqft
$2,137 Estimated rent
Home value
$227,000
$211,000 - $243,000
$2,137/mo
Zestimate® history
Loading...
Owner options
Explore your selling options
What's special
Welcome to 20 Rising Trail Drive, Unit 20A – a 3-bedroom townhouse in vibrant Middletown. Boasting 1120 sqft this property offers ample space and functionality. Step into a stylish sunken living room with a cozy fireplace, central air, and new replacement windows with a transferable warranty. The home also features an updated electrical system, a new hot water heater, fresh paint, and new carpeting, providing a move-in-ready environment. A bonus third floor room with skylight can serve as an office or a fourth bedroom. The lower level houses a bar and opens onto a patio, perfect for entertaining. The community association offers a park and pool, enhancing your outdoor living experience. For commuters, this home is conveniently located with easy access to both Hartford and New Haven. Enjoy nearby walking and bike paths, a variety of restaurants, shopping venues, and reputable schools.
Zillow last checked: 8 hours ago
Listing updated: July 09, 2024 at 08:18pm
Listed by:
Heidi Lester Team,
Jenn Wood 860-205-2574,
KW Legacy Partners 860-313-0700
Bought with:
Kelly W. Harvey, REB.0792987
Best Real Estate Brokerage LLC
Source: Smart MLS,MLS#: 170571022
Facts & features
Interior
Bedrooms & bathrooms
- Bedrooms: 3
- Bathrooms: 2
- Full bathrooms: 1
- 1/2 bathrooms: 1
Bedroom
- Features: Wall/Wall Carpet
- Level: Upper
Bedroom
- Features: Wall/Wall Carpet
- Level: Upper
Bedroom
- Features: Wall/Wall Carpet
- Level: Upper
Dining room
- Features: Tile Floor
- Level: Main
Family room
- Features: Wet Bar
- Level: Lower
Kitchen
- Level: Main
Living room
- Features: Fireplace, Hardwood Floor, Sunken
- Level: Main
Office
- Level: Upper
Heating
- Baseboard, Electric
Cooling
- Central Air
Appliances
- Included: Oven/Range, Refrigerator, Dishwasher, Disposal, Water Heater, Electric Water Heater
- Laundry: Upper Level
Features
- Doors: Storm Door(s)
- Windows: Thermopane Windows
- Basement: Full,Crawl Space
- Attic: None
- Number of fireplaces: 1
Interior area
- Total structure area: 1,120
- Total interior livable area: 1,120 sqft
- Finished area above ground: 1,120
Property
Parking
- Total spaces: 2
- Parking features: Carport
- Garage spaces: 2
- Has carport: Yes
Features
- Stories: 3
- Patio & porch: Patio
- Exterior features: Rain Gutters
- Has private pool: Yes
- Pool features: In Ground
Lot
- Features: Level
Details
- Parcel number: 1012986
- Zoning: R-15
Construction
Type & style
- Home type: Condo
- Architectural style: Townhouse
- Property subtype: Condominium, Townhouse
Materials
- Aluminum Siding
Condition
- New construction: No
- Year built: 1976
Utilities & green energy
- Sewer: Public Sewer
- Water: Public
- Utilities for property: Cable Available
Green energy
- Energy efficient items: Doors, Windows
Community & neighborhood
Community
- Community features: Basketball Court, Health Club, Library, Medical Facilities, Park, Playground, Near Public Transport
Location
- Region: Middletown
HOA & financial
HOA
- Has HOA: Yes
- HOA fee: $353 monthly
- Amenities included: Park, Pool, Management
- Services included: Maintenance Grounds, Trash, Snow Removal, Pool Service, Road Maintenance, Insurance
Price history
| Date | Event | Price |
|---|---|---|
| 7/7/2023 | Sold | $211,000+8.2%$188/sqft |
Source: | ||
| 5/24/2023 | Listed for sale | $195,000$174/sqft |
Source: | ||
Public tax history
Tax history is unavailable.
Neighborhood: 06457
Nearby schools
GreatSchools rating
- 2/10Lawrence SchoolGrades: K-5Distance: 1.2 mi
- NAKeigwin Middle SchoolGrades: 6Distance: 1.6 mi
- 4/10Middletown High SchoolGrades: 9-12Distance: 1.7 mi
Schools provided by the listing agent
- High: Middletown
Source: Smart MLS. This data may not be complete. We recommend contacting the local school district to confirm school assignments for this home.
Get pre-qualified for a loan
At Zillow Home Loans, we can pre-qualify you in as little as 5 minutes with no impact to your credit score.An equal housing lender. NMLS #10287.
Sell with ease on Zillow
Get a Zillow Showcase℠ listing at no additional cost and you could sell for —faster.
$227,000
2% more+$4,540
With Zillow Showcase(estimated)$231,540
