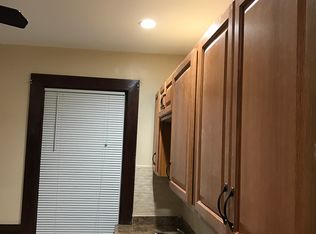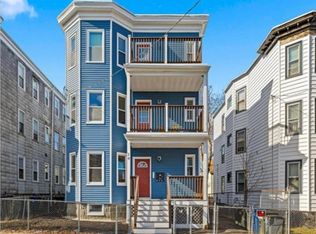Beautiful, newly renovated condo in Boston premier neighborhood!! Original heart pine floors, harder and more durable than modern oak, refinished to a high gloss. Original window and door casings maintain period charm. Windows are new and fully insulated. Kitchens and baths completely renovated for modern luxury. Front bedroom can be an office, media room or an added guest room. Each unit has it's own deck for enjoying time off and maybe meeting up with neighbors. Each unit has it's own laundry and a private storage area. The basement with outside access also has communal space for bikes, kayaks and other fun things. This unit is spacious and modern while retaining true Boston quality and character. Front and back decks give added living and entertaining space. With the commuter rail just minutes from your door, the Red Line less than a mile, and multiple bus routes connecting to the Orange Line you can be at universities, medical centers, downtown or in Cambridge in no time.
This property is off market, which means it's not currently listed for sale or rent on Zillow. This may be different from what's available on other websites or public sources.

