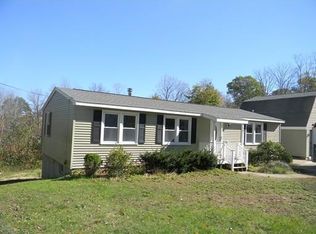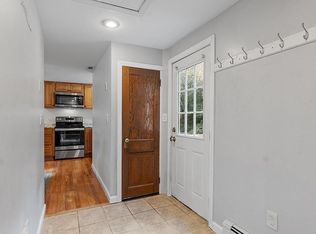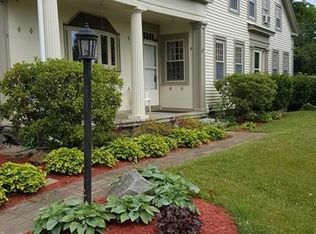THIS ONE HAS IT ALL!! Fabulous house on 4.6 acres. Two paved driveways, front porch & composite back deck. Open concept kitchen, dining & living room. Kitchen has ceramic floor, fully applianced and opens to huge family room w/ hardwood floor, vaulted ceiling & pellet stove, and dining area. Three season room has vaulted ceiling that is 32 x 11 and sure to please. First floor master suite w/ hardwood, private master bath has been recently renovated, & large walk in closet. Two more bedrooms and full bath on the first floor, along w/ first floor laundry. One bedroom on the 2nd floor. The garage is phenomenal, with room for 4 vehicles, lift & compressor are negotiable, high ceilings and doors that are 12' x 10'. One more garage stall and adjacent storage area. Two oil tanks, large finished room in basement w/ a full bath that opens to back yard. Central vac, irrigation system in front lawn, title V passed. Legal shooting range on property is approx. 300' x 20'. mins to RT. 2
This property is off market, which means it's not currently listed for sale or rent on Zillow. This may be different from what's available on other websites or public sources.


