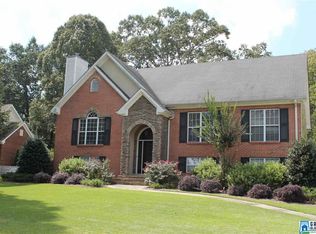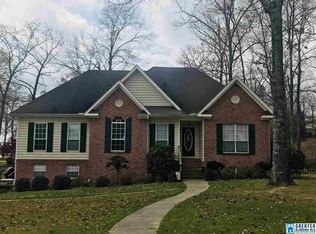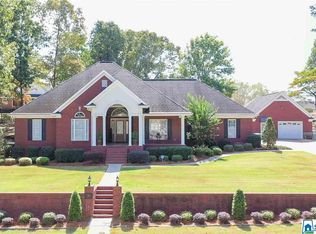Rare find! This stunning and immaculate home is located on almost an acre with so much main level living! When you first walk in the open living and dining room are so spacious with big gorgeous windows overlooking the pool! Make yourself at home in the kitchen that is open to the den where you can cozy up next to the wood burning fireplace! 3 bedrooms on the main level and two more upstairs with a bonus room! You'll be spending most of your time on the screened in porch with family, grilling on the deck, or laying by this stunning pool! Don't miss the 4 car garage! Perfect for parking all your cars AND a convenient workshop space! Brand new stone island in the kitchen and gorgeous new stone fireplace in the living room!
This property is off market, which means it's not currently listed for sale or rent on Zillow. This may be different from what's available on other websites or public sources.



