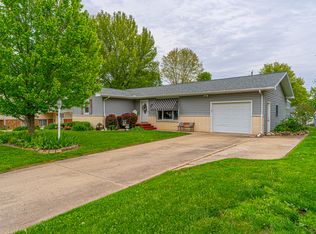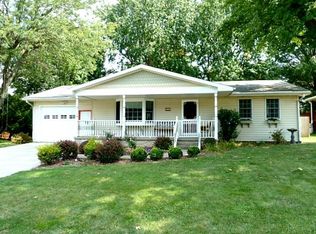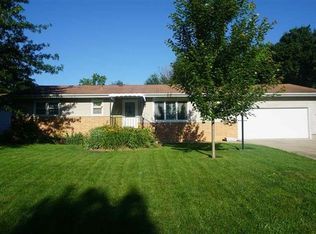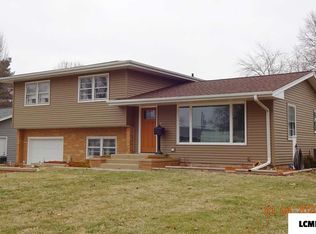There just are not enough words to describe the beauty that this expansive 4-5 bedroom, 2.5 bath conveniently located split level home possesses -- truly one of the finest homes currently on the Lincoln/Logan County real estate market -- impeccably kept and wonderfully well maintained over the past 30 years by the current owners! Step inside and be welcomed by a gracious 9X10 foyer complete with lovely tile flooring. Upstairs, you will find an elegant bright and airy living room with great built-ins/storage, a fully equipped nicely updated kitchen complete with an adjacent pantry as well as dining area complete with sliding glass doors that lead to an expansive rear deck, three nice sized bedrooms -- one with an adjacent half bath, and a tastefully updated full hall bath. The fully finished remarkable lower level features a roomy family room, spacious fourth bedroom, 10X11 space that currently serves as a hair studio (could easily be converted in to a fifth bedroom if needed/desired), full bath, den/work room with a built-in safe that will remain with property upon settlement, laundry room area, and a large mechanical/storage space. Property also features an outstanding partially covered two level rear deck with overhead ceiling fans, two car attached garage, nice rear patio, absolutely beautifully landscaped fenced backyard, steel sided exterior, updated furnace and central air conditioning unit (2010), concrete driveway (2012), newer architectural roof (2012), newer six inch gutters (2016) -- the list truly goes on and on! All appliances to remain with property upon settlement for new owner(s) including washer and dryer. What is not to love about this meticulous turn key move-in ready 2,600+ square foot 4-5 bedroom, 2.5 bath conveniently located residential dwelling? 20 Rigg Drive, Lincoln absolutely shines both inside as well as out -- top to bottom -- WOW! Act quickly!
This property is off market, which means it's not currently listed for sale or rent on Zillow. This may be different from what's available on other websites or public sources.




