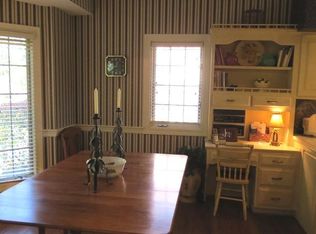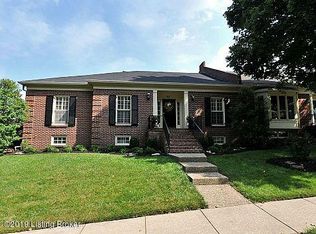Sold for $570,000
$570,000
20 Riding Ridge Rd, Prospect, KY 40059
3beds
3,705sqft
Townhouse
Built in 1988
5,227.2 Square Feet Lot
$604,000 Zestimate®
$154/sqft
$4,280 Estimated rent
Home value
$604,000
$574,000 - $634,000
$4,280/mo
Zestimate® history
Loading...
Owner options
Explore your selling options
What's special
Stunning townhome located on quiet street with view of woods in front and overlooking manicured golf course in rear. Spacious and beautifully maintained interior offers 3183 sq ft of living space Hardwood floors finish most of the first floor living spaces.An elegant great room adjoins wonderful banquet sized dining room that walks out to patio. A sunroom addition with french doors lead to an enclosed landscaped courtyard with an outdoor seating area. A first floor library could be used as a first floor bedroom and already features an adjoining full bath. The eat-in kitchen offers ample work space, soffit lighting, tiled backsplashes and easy access to the 3 car garage. The deluxe primary bedroom is amazing and offers
ensuite laundry, a sitting area, plus french doors leading a covered terrace extending across the back of the home offering an extraordinary golf course view. Another upstairs bedroom with hardwood floors and full hall bath complete the second floor. The lower level was recently finished adding a flexible living area for recreation as well as a fourth full bath in the home. Other amenities
include a wet bar, extra unfinished storage space, built in binds on many windows, all in a location on a dead end street.
Zillow last checked: 8 hours ago
Listing updated: January 28, 2025 at 05:34am
Listed by:
Nell Pearce Bradley 502-899-2129,
Lenihan Sotheby's Int'l Realty
Bought with:
Christopher J Metts, 220352
Red Edge Realty
Source: GLARMLS,MLS#: 1655638
Facts & features
Interior
Bedrooms & bathrooms
- Bedrooms: 3
- Bathrooms: 4
- Full bathrooms: 4
Primary bedroom
- Level: Second
Bedroom
- Level: Second
Primary bathroom
- Level: Second
Full bathroom
- Level: Second
Full bathroom
- Level: Basement
Dining room
- Description: Hardwood Floors
- Level: First
Family room
- Level: Basement
Kitchen
- Description: Eat-In
- Level: First
Laundry
- Level: Second
Living room
- Description: Has Fireplace and Hardwood Floors
- Level: First
Study
- Description: Adjoining Full Bath
- Level: First
Sun room
- Level: First
Heating
- Forced Air, Natural Gas
Cooling
- Central Air
Features
- Basement: Partially Finished
- Number of fireplaces: 1
Interior area
- Total structure area: 3,183
- Total interior livable area: 3,705 sqft
- Finished area above ground: 3,183
- Finished area below ground: 522
Property
Parking
- Total spaces: 3
- Parking features: Attached, Entry Side
- Attached garage spaces: 3
Features
- Stories: 2
- Patio & porch: Patio, Porch
- Exterior features: See Remarks, Balcony
- Fencing: Other,Privacy,Partial
Lot
- Size: 5,227 sqft
- Features: See Remarks, Dead End
Details
- Parcel number: 174100260000
Construction
Type & style
- Home type: Townhouse
- Property subtype: Townhouse
Materials
- Brick Veneer, Brick
- Foundation: Concrete Perimeter
- Roof: Shingle
Condition
- Year built: 1988
Utilities & green energy
- Sewer: Public Sewer
- Water: Public
- Utilities for property: Natural Gas Connected
Community & neighborhood
Location
- Region: Prospect
- Subdivision: Riding Ridge
HOA & financial
HOA
- Has HOA: Yes
- HOA fee: $2,100 annually
Price history
| Date | Event | Price |
|---|---|---|
| 3/28/2024 | Sold | $570,000+3.8%$154/sqft |
Source: | ||
| 3/2/2024 | Pending sale | $549,000$148/sqft |
Source: | ||
| 3/1/2024 | Listed for sale | $549,000+39%$148/sqft |
Source: | ||
| 11/25/2014 | Sold | $395,000$107/sqft |
Source: | ||
Public tax history
| Year | Property taxes | Tax assessment |
|---|---|---|
| 2021 | $4,354 +8.6% | $387,410 |
| 2020 | $4,010 | $387,410 |
| 2019 | $4,010 +3.2% | $387,410 |
Find assessor info on the county website
Neighborhood: 40059
Nearby schools
GreatSchools rating
- 9/10Norton Elementary SchoolGrades: K-5Distance: 3.4 mi
- 5/10Kammerer Middle SchoolGrades: 6-8Distance: 4.4 mi
- 8/10Ballard High SchoolGrades: 9-12Distance: 4.6 mi
Get pre-qualified for a loan
At Zillow Home Loans, we can pre-qualify you in as little as 5 minutes with no impact to your credit score.An equal housing lender. NMLS #10287.
Sell with ease on Zillow
Get a Zillow Showcase℠ listing at no additional cost and you could sell for —faster.
$604,000
2% more+$12,080
With Zillow Showcase(estimated)$616,080

