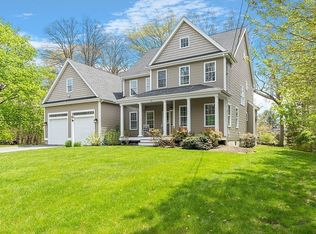Beautiful setting for this new construction home just outside of downtown Concord. 4 BR, 2.5 BA Custom built colonial with quality and craftsmanship throughout! Enter into a stunning foyer with open stairway to 2nd floor and finished basement. 1st floor features a mudroom w built-ins, elegant white inset kitchen w high-end Quartz counters, LED under cabinet and toe kick lighting and SS appliances. Kitchenette surrounded by glass looking out over the private backyard. Open concept family room has a gas fireplace w custom mantle and built-ins. 8' slider opens to screened back porch. 2nd floor has a spacious master suite with huge walk-in closet, and a 5-piece bath with Carrera tile, Quartz double vanity, freestanding soaking tub, and glass shower door. The walkout basement is light and bright and a great place for the kids. Great location on a quiet neighborhood road.
This property is off market, which means it's not currently listed for sale or rent on Zillow. This may be different from what's available on other websites or public sources.
