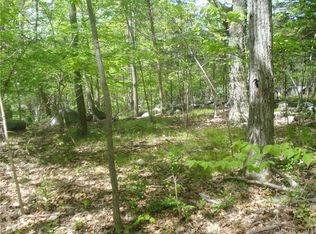Sold for $400,000
$400,000
20 Ridgeway Road, Clinton, CT 06413
3beds
1,560sqft
Single Family Residence
Built in 1973
0.58 Acres Lot
$447,900 Zestimate®
$256/sqft
$3,357 Estimated rent
Home value
$447,900
$426,000 - $470,000
$3,357/mo
Zestimate® history
Loading...
Owner options
Explore your selling options
What's special
Welcome to 20 Ridgeway Rd. Tucked away in a comfortable country setting, this meticulously maintained and updated split-level home has so much to offer. Sited on a beautiful, private half-acre lot off a quiet road, the property backs up to many acres of Clinton Land Trust making it the perfect spot to relax and unwind amidst the serenity of the tree-framed yard. The pride of ownership is evident throughout the 3 bedroom, 1.5 bath home with attractive features and modern upgrades. The foyer leads to the beautiful eat-in kitchen with new counters, high quality flooring, recessed lighting, and perfectly appointed custom cabinetry. The adjoining living room has ample natural light with new flooring and crown moulding. Up a half flight of stairs is the updated full bathroom with a new vanity and beautiful shower/tub. This level also boasts three nicely sized bedrooms, each with wonderful views of the outdoor setting. Down in the lower level you'll find a large family room/rec room with new tile floors, a half bathroom and tons of storage. The laundry is located on this level, as well as a utility room that houses the pellet furnace, an excellent source of heat. Conveniently located, close to major commuter routes, Hammonasset State Park and town. Whether you're looking for a year round home or a weekend getaway, this is a rare opportunity to find a house in pristine condition and in a private and peaceful setting - book your appointment today!
Zillow last checked: 8 hours ago
Listing updated: July 09, 2024 at 08:19pm
Listed by:
The Whiteman Team at William Raveis Real Estate,
Tim Galvin 203-800-0227,
William Raveis Real Estate 203-453-0391
Bought with:
Nikki Travaglino, RES.0755872
William Pitt Sotheby's Int'l
Source: Smart MLS,MLS#: 170596156
Facts & features
Interior
Bedrooms & bathrooms
- Bedrooms: 3
- Bathrooms: 2
- Full bathrooms: 1
- 1/2 bathrooms: 1
Primary bedroom
- Features: Walk-In Closet(s), Engineered Wood Floor
- Level: Main
- Area: 132 Square Feet
- Dimensions: 11 x 12
Bedroom
- Features: Engineered Wood Floor
- Level: Main
- Area: 132 Square Feet
- Dimensions: 11 x 12
Bedroom
- Features: Bookcases, Built-in Features, Engineered Wood Floor
- Level: Main
- Area: 132 Square Feet
- Dimensions: 11 x 12
Bathroom
- Features: Remodeled, Tub w/Shower, Engineered Wood Floor
- Level: Main
Bathroom
- Features: Laundry Hookup, Tile Floor
- Level: Lower
Family room
- Features: Tile Floor
- Level: Lower
- Area: 242 Square Feet
- Dimensions: 11 x 22
Kitchen
- Features: Breakfast Nook, Built-in Features, Engineered Wood Floor
- Level: Main
- Area: 204 Square Feet
- Dimensions: 12 x 17
Living room
- Features: Balcony/Deck, Combination Liv/Din Rm, Engineered Wood Floor
- Level: Main
- Area: 187 Square Feet
- Dimensions: 11 x 17
Other
- Features: Pellet Stove
- Level: Lower
- Area: 121 Square Feet
- Dimensions: 11 x 11
Heating
- Baseboard, Wood/Coal Stove, Zoned, Other, Electric, Wood
Cooling
- Window Unit(s)
Appliances
- Included: Oven/Range, Microwave, Refrigerator, Dishwasher, Water Heater, Electric Water Heater
- Laundry: Lower Level
Features
- Entrance Foyer
- Windows: Thermopane Windows
- Basement: Crawl Space,Finished,None
- Attic: Pull Down Stairs
- Has fireplace: No
Interior area
- Total structure area: 1,560
- Total interior livable area: 1,560 sqft
- Finished area above ground: 1,140
- Finished area below ground: 420
Property
Parking
- Parking features: Driveway, Gravel
- Has uncovered spaces: Yes
Features
- Levels: Multi/Split
- Patio & porch: Deck, Wrap Around
Lot
- Size: 0.58 Acres
- Features: Rear Lot, Interior Lot, Level, Few Trees, Wooded
Details
- Additional structures: Shed(s)
- Parcel number: 945503
- Zoning: R-80
Construction
Type & style
- Home type: SingleFamily
- Architectural style: Split Level
- Property subtype: Single Family Residence
Materials
- Vinyl Siding
- Foundation: Concrete Perimeter
- Roof: Asphalt
Condition
- New construction: No
- Year built: 1973
Utilities & green energy
- Sewer: Septic Tank
- Water: Well
- Utilities for property: Cable Available
Green energy
- Energy efficient items: Windows
Community & neighborhood
Community
- Community features: Basketball Court, Golf, Lake, Library, Medical Facilities, Park, Public Rec Facilities, Tennis Court(s)
Location
- Region: Clinton
Price history
| Date | Event | Price |
|---|---|---|
| 10/16/2023 | Sold | $400,000+11.1%$256/sqft |
Source: | ||
| 10/6/2023 | Listed for sale | $360,000$231/sqft |
Source: | ||
| 9/13/2023 | Pending sale | $360,000$231/sqft |
Source: | ||
| 9/9/2023 | Listed for sale | $360,000+236.4%$231/sqft |
Source: | ||
| 6/11/1987 | Sold | $107,000$69/sqft |
Source: Public Record Report a problem | ||
Public tax history
| Year | Property taxes | Tax assessment |
|---|---|---|
| 2025 | $4,462 +6.2% | $143,300 +3.2% |
| 2024 | $4,203 +1.4% | $138,900 |
| 2023 | $4,143 | $138,900 |
Find assessor info on the county website
Neighborhood: 06413
Nearby schools
GreatSchools rating
- 7/10Lewin G. Joel Jr. SchoolGrades: PK-4Distance: 2.8 mi
- 7/10Jared Eliot SchoolGrades: 5-8Distance: 3.2 mi
- 7/10The Morgan SchoolGrades: 9-12Distance: 2.5 mi
Schools provided by the listing agent
- High: Morgan
Source: Smart MLS. This data may not be complete. We recommend contacting the local school district to confirm school assignments for this home.
Get pre-qualified for a loan
At Zillow Home Loans, we can pre-qualify you in as little as 5 minutes with no impact to your credit score.An equal housing lender. NMLS #10287.
Sell with ease on Zillow
Get a Zillow Showcase℠ listing at no additional cost and you could sell for —faster.
$447,900
2% more+$8,958
With Zillow Showcase(estimated)$456,858
