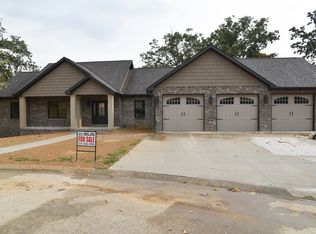Closed
Listing Provided by:
Marlene A Bell 573-604-2355,
Edge Realty
Bought with: Edge Realty
Price Unknown
20 Ridgeway Dr, Benton, MO 63736
3beds
2,302sqft
Single Family Residence
Built in 2016
0.61 Acres Lot
$337,600 Zestimate®
$--/sqft
$1,949 Estimated rent
Home value
$337,600
Estimated sales range
Not available
$1,949/mo
Zestimate® history
Loading...
Owner options
Explore your selling options
What's special
STUNNING ! Just 7 years new, this beautiful showcase is nestled at the end of a quiet culdesac in desirable Sandstone Ridge Estates * Bursting with all the amenities you crave * Approximately 2,302 Finished SF of living space * The breathtaking kitchen is the heart of the home - masterfully and tastefully designed * An appealing open floor plan is sure to please * Warm up to the corner gas fireplace in the living room * Entertaining & family living continues in the walkout finished lower level featuring a Family/Recreation Room, Bedroom & Full Bath * Great storage space including a John Deere Room * Family fun continues outdoors on the covered back deck and covered lower level patio, overlooking a beautifully wooded back yard * The back yard is partially fenced for children and pet play * Be sure and schedule your showing asap to secure this gem for you and your family.
Zillow last checked: 8 hours ago
Listing updated: April 28, 2025 at 05:48pm
Listing Provided by:
Marlene A Bell 573-604-2355,
Edge Realty
Bought with:
Marlene A Bell, 1999110537
Edge Realty
Source: MARIS,MLS#: 25009464 Originating MLS: Southeast Missouri REALTORS
Originating MLS: Southeast Missouri REALTORS
Facts & features
Interior
Bedrooms & bathrooms
- Bedrooms: 3
- Bathrooms: 3
- Full bathrooms: 3
- Main level bathrooms: 2
- Main level bedrooms: 2
Primary bedroom
- Level: Main
Bedroom
- Level: Main
Bedroom
- Level: Lower
Primary bathroom
- Level: Main
Bathroom
- Level: Main
Bathroom
- Level: Lower
Dining room
- Level: Main
Family room
- Level: Lower
Kitchen
- Level: Main
Living room
- Level: Main
Heating
- Forced Air, Natural Gas
Cooling
- Ceiling Fan(s), Central Air, Electric
Appliances
- Included: Dishwasher, Disposal, Microwave, Gas Range, Gas Oven, Refrigerator, Stainless Steel Appliance(s), Water Softener, Gas Water Heater, Water Softener Rented
- Laundry: Main Level
Features
- Kitchen/Dining Room Combo, Separate Dining, Coffered Ceiling(s), Open Floorplan, Vaulted Ceiling(s), Walk-In Closet(s), Breakfast Bar, Kitchen Island, Custom Cabinetry, Solid Surface Countertop(s), Walk-In Pantry, Double Vanity, Tub
- Flooring: Carpet, Hardwood
- Doors: French Doors, Storm Door(s)
- Windows: Insulated Windows, Tilt-In Windows
- Basement: Full,Partially Finished,Concrete,Sleeping Area,Walk-Out Access
- Number of fireplaces: 1
- Fireplace features: Recreation Room, Ventless, Living Room
Interior area
- Total structure area: 2,302
- Total interior livable area: 2,302 sqft
- Finished area above ground: 1,700
- Finished area below ground: 602
Property
Parking
- Total spaces: 2
- Parking features: Attached, Garage, Garage Door Opener, Off Street
- Attached garage spaces: 2
Features
- Levels: One
- Patio & porch: Deck, Patio, Covered
Lot
- Size: 0.61 Acres
- Features: Adjoins Wooded Area, Cul-De-Sac
Details
- Parcel number: 084.018.00002019001.60
- Special conditions: Standard
Construction
Type & style
- Home type: SingleFamily
- Architectural style: Traditional,Ranch
- Property subtype: Single Family Residence
Materials
- Vinyl Siding
Condition
- Year built: 2016
Utilities & green energy
- Sewer: Septic Tank
- Water: Public
- Utilities for property: Natural Gas Available
Community & neighborhood
Security
- Security features: Smoke Detector(s)
Location
- Region: Benton
- Subdivision: Sandstone Ridge Estates
Other
Other facts
- Listing terms: Cash,Conventional,FHA,Other,USDA Loan,VA Loan
- Ownership: Private
- Road surface type: Concrete
Price history
| Date | Event | Price |
|---|---|---|
| 4/16/2025 | Sold | -- |
Source: | ||
| 3/25/2025 | Pending sale | $359,900$156/sqft |
Source: | ||
| 3/14/2025 | Price change | $359,900-4%$156/sqft |
Source: | ||
| 2/24/2025 | Listed for sale | $374,900+33.9%$163/sqft |
Source: | ||
| 8/28/2019 | Listing removed | $279,900$122/sqft |
Source: CENTURY 21 Ashland Realty #19054705 Report a problem | ||
Public tax history
| Year | Property taxes | Tax assessment |
|---|---|---|
| 2025 | -- | $41,460 +11.7% |
| 2024 | -- | $37,120 |
| 2023 | -- | $37,120 |
Find assessor info on the county website
Neighborhood: Lambert
Nearby schools
GreatSchools rating
- 4/10Scott Co. Elementary SchoolGrades: PK-5Distance: 5.6 mi
- 3/10Scott Co. Middle SchoolGrades: 6-8Distance: 5.6 mi
- 4/10Thomas W. Kelly High SchoolGrades: 9-12Distance: 5.6 mi
Schools provided by the listing agent
- Elementary: Scott Co. Elem.
- Middle: Scott Co. Middle
- High: Thomas W. Kelly High
Source: MARIS. This data may not be complete. We recommend contacting the local school district to confirm school assignments for this home.
