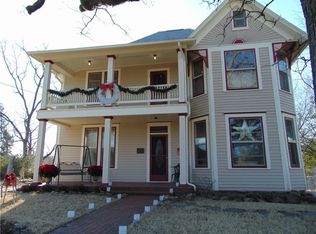Sold for $375,000 on 07/31/24
$375,000
20 Ridgeway Ave, Eureka Springs, AR 72632
3beds
1,860sqft
Single Family Residence
Built in 1945
9,613.69 Square Feet Lot
$383,500 Zestimate®
$202/sqft
$1,581 Estimated rent
Home value
$383,500
Estimated sales range
Not available
$1,581/mo
Zestimate® history
Loading...
Owner options
Explore your selling options
What's special
Step into this mid-century gem, meticulously updated for modern living! Repainted inside & out- the mod color scheme welcomes you, featuring a home that effortlessly blends contemporary flair with impeccable care. Situated in one of Eureka Springs' most sought-after neighborhoods just off the historic loop, it's the perfect blend of serenity and liveliness. You'll love the off-street parking—a rare perk in this area. Take a walk to all the art, culture, shopping & culinary delights that Eureka has to offer. Joyfully enter through the covered front porch, the perfect spot to connect with neighbors or nature. Inside, discover inviting spaces, while outside, the spacious, newly fenced backyard is perfect for gathering or simply enjoying breathtaking sunsets from the ridgetop. This highly favored and long awaited property features a desired one-level layout with 3 BDs/2.5 BAs. If you're seeking a home that's not just a living space but a place that feels like a warm embrace, then this gem could be seeking you too.
Zillow last checked: 8 hours ago
Listing updated: August 01, 2024 at 01:48pm
Listed by:
Stephanie DuBois 479-253-0303,
All Seasons MW Realty
Bought with:
Richard Rolfingsmeyer, SA00073718
REMAX Real Estate Results
Source: ArkansasOne MLS,MLS#: 1275694 Originating MLS: Northwest Arkansas Board of REALTORS MLS
Originating MLS: Northwest Arkansas Board of REALTORS MLS
Facts & features
Interior
Bedrooms & bathrooms
- Bedrooms: 3
- Bathrooms: 3
- Full bathrooms: 2
- 1/2 bathrooms: 1
Heating
- Central, Gas
Cooling
- Central Air, Electric
Appliances
- Included: Dishwasher, ENERGY STAR Qualified Appliances, Electric Oven, Electric Range, Gas Water Heater, Microwave Hood Fan, Microwave, Refrigerator, Self Cleaning Oven, Plumbed For Ice Maker
- Laundry: Washer Hookup, Dryer Hookup
Features
- Built-in Features, Ceiling Fan(s), Granite Counters, Pantry, Programmable Thermostat, See Remarks
- Flooring: Luxury Vinyl, Luxury VinylPlank, Wood
- Windows: Blinds
- Has basement: No
- Number of fireplaces: 1
- Fireplace features: Gas Log, Living Room
Interior area
- Total structure area: 1,860
- Total interior livable area: 1,860 sqft
Property
Features
- Levels: One
- Stories: 1
- Patio & porch: Covered, Patio, Porch
- Exterior features: Gravel Driveway
- Fencing: Back Yard,Privacy,Wood
- Waterfront features: None
Lot
- Size: 9,613 sqft
- Features: Cleared, Level, Near Park
Details
- Additional structures: Storage
- Parcel number: 92500607000
- Zoning: N
- Special conditions: None
Construction
Type & style
- Home type: SingleFamily
- Property subtype: Single Family Residence
Materials
- Other, See Remarks
- Foundation: Slab
- Roof: Asphalt,Shingle
Condition
- New construction: No
- Year built: 1945
Utilities & green energy
- Sewer: Public Sewer
- Water: Public
- Utilities for property: Cable Available, Electricity Available, Natural Gas Available, Sewer Available, Water Available
Green energy
- Energy efficient items: Appliances
Community & neighborhood
Security
- Security features: Fire Alarm, Smoke Detector(s)
Community
- Community features: Near Hospital, Near Schools, Park, Trails/Paths
Location
- Region: Eureka Springs
- Subdivision: Clayton Survey
Price history
| Date | Event | Price |
|---|---|---|
| 7/31/2024 | Sold | $375,000+7.4%$202/sqft |
Source: | ||
| 5/15/2024 | Listed for sale | $349,000+142.4%$188/sqft |
Source: | ||
| 6/17/2019 | Sold | $144,000-4%$77/sqft |
Source: | ||
| 5/8/2019 | Pending sale | $150,000$81/sqft |
Source: CENTURY 21 Woodland Real Estate #1098706 | ||
| 4/25/2019 | Price change | $150,000-6.3%$81/sqft |
Source: CENTURY 21 Woodland Real Estate #1098706 | ||
Public tax history
| Year | Property taxes | Tax assessment |
|---|---|---|
| 2024 | $2,050 +8.3% | $40,586 +8.3% |
| 2023 | $1,892 +9.1% | $37,464 +9.1% |
| 2022 | $1,735 +10% | $34,342 +10% |
Find assessor info on the county website
Neighborhood: 72632
Nearby schools
GreatSchools rating
- 8/10Eureka Springs Middle SchoolGrades: 5-8Distance: 1.7 mi
- 9/10Eureka Springs High SchoolGrades: 9-12Distance: 1.8 mi
- 8/10Eureka Springs Elementary SchoolGrades: PK-4Distance: 1.8 mi
Schools provided by the listing agent
- District: Eureka Springs
Source: ArkansasOne MLS. This data may not be complete. We recommend contacting the local school district to confirm school assignments for this home.

Get pre-qualified for a loan
At Zillow Home Loans, we can pre-qualify you in as little as 5 minutes with no impact to your credit score.An equal housing lender. NMLS #10287.
Sell for more on Zillow
Get a free Zillow Showcase℠ listing and you could sell for .
$383,500
2% more+ $7,670
With Zillow Showcase(estimated)
$391,170