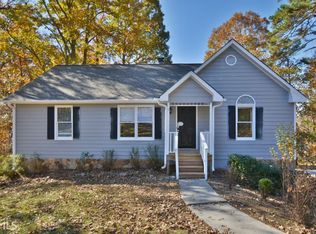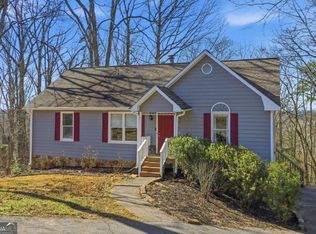Closed
$312,500
20 Ridgeview Ct SW, Cartersville, GA 30120
4beds
1,736sqft
Single Family Residence, Residential
Built in 1994
1.13 Acres Lot
$326,600 Zestimate®
$180/sqft
$2,458 Estimated rent
Home value
$326,600
$297,000 - $359,000
$2,458/mo
Zestimate® history
Loading...
Owner options
Explore your selling options
What's special
This cute, move in ready, split level home sits on over an acre lot and offers a very private and fully fenced retreat. Renovated flooring, light fixtures, new water heater, and new painted cabinets are just a few of the update items. The 4th basement bedroom has an attached "flex" room perfect for media room, game room, exercise room, craft room, storage area, etc.
Zillow last checked: 8 hours ago
Listing updated: December 23, 2025 at 05:24am
Listing Provided by:
PAIGE SLYMAN,
Slyman Real Estate, LLC. 770-757-7671
Bought with:
Benjamin Brown
Dwelli Inc.
Source: FMLS GA,MLS#: 7564547
Facts & features
Interior
Bedrooms & bathrooms
- Bedrooms: 4
- Bathrooms: 2
- Full bathrooms: 2
Primary bedroom
- Features: Split Bedroom Plan
- Level: Split Bedroom Plan
Bedroom
- Features: Split Bedroom Plan
Primary bathroom
- Features: Separate Tub/Shower, Soaking Tub
Dining room
- Features: Open Concept
Kitchen
- Features: Breakfast Room, Cabinets White, Laminate Counters, View to Family Room
Heating
- Central, Natural Gas
Cooling
- Ceiling Fan(s), Central Air, Electric
Appliances
- Included: Dishwasher, Electric Water Heater, Gas Water Heater, Refrigerator, Self Cleaning Oven
- Laundry: In Basement, In Hall, Laundry Room
Features
- Entrance Foyer, High Ceilings 9 ft Upper, High Speed Internet, Recessed Lighting
- Flooring: Luxury Vinyl
- Windows: Insulated Windows
- Basement: Bath/Stubbed,Daylight,Exterior Entry,Finished,Interior Entry,Partial
- Attic: Pull Down Stairs
- Has fireplace: No
- Fireplace features: None
- Common walls with other units/homes: No Common Walls
Interior area
- Total structure area: 1,736
- Total interior livable area: 1,736 sqft
Property
Parking
- Total spaces: 4
- Parking features: Drive Under Main Level, Driveway, Garage, Garage Door Opener, Garage Faces Side
- Attached garage spaces: 2
- Has uncovered spaces: Yes
Accessibility
- Accessibility features: None
Features
- Levels: Two
- Stories: 2
- Patio & porch: Deck, Front Porch
- Exterior features: Private Yard
- Pool features: None
- Spa features: None
- Fencing: Back Yard,Fenced,Privacy,Wood
- Has view: Yes
- View description: Trees/Woods
- Waterfront features: None
- Body of water: None
Lot
- Size: 1.13 Acres
- Dimensions: 106x290x207x299
- Features: Back Yard, Cleared, Private, Wooded
Details
- Additional structures: None
- Parcel number: 0051E 0003 012
- Other equipment: None
- Horse amenities: None
Construction
Type & style
- Home type: SingleFamily
- Architectural style: Traditional
- Property subtype: Single Family Residence, Residential
Materials
- Vinyl Siding
- Foundation: Block
- Roof: Composition,Ridge Vents,Shingle
Condition
- Resale
- New construction: No
- Year built: 1994
Utilities & green energy
- Electric: 220 Volts
- Sewer: Septic Tank
- Water: Public
- Utilities for property: Cable Available, Electricity Available, Natural Gas Available, Phone Available, Sewer Available, Water Available
Green energy
- Energy efficient items: None
- Energy generation: None
Community & neighborhood
Security
- Security features: Smoke Detector(s)
Community
- Community features: Near Schools, Near Shopping, Near Trails/Greenway
Location
- Region: Cartersville
- Subdivision: Mission Ridge
Other
Other facts
- Road surface type: Asphalt, Paved
Price history
| Date | Event | Price |
|---|---|---|
| 5/27/2025 | Sold | $312,500$180/sqft |
Source: | ||
| 5/7/2025 | Pending sale | $312,500$180/sqft |
Source: | ||
| 4/22/2025 | Listed for sale | $312,500$180/sqft |
Source: | ||
Public tax history
Tax history is unavailable.
Neighborhood: 30120
Nearby schools
GreatSchools rating
- 6/10Euharlee Elementary SchoolGrades: PK-5Distance: 2 mi
- 7/10Woodland Middle School At EuharleeGrades: 6-8Distance: 2.1 mi
- 7/10Woodland High SchoolGrades: 9-12Distance: 3.9 mi
Schools provided by the listing agent
- Elementary: Euharlee
Source: FMLS GA. This data may not be complete. We recommend contacting the local school district to confirm school assignments for this home.
Get a cash offer in 3 minutes
Find out how much your home could sell for in as little as 3 minutes with a no-obligation cash offer.
Estimated market value$326,600
Get a cash offer in 3 minutes
Find out how much your home could sell for in as little as 3 minutes with a no-obligation cash offer.
Estimated market value
$326,600

