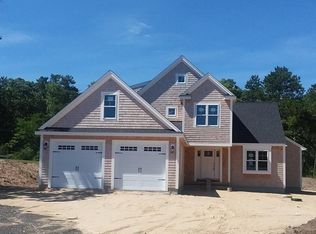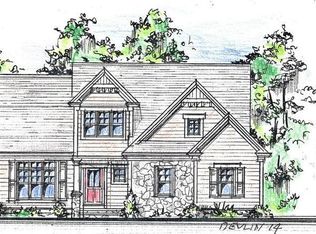Ta! Da! Just a few final touches and this splendid new Cape Cod Classic home with bright, gleaming interiors will be ready to be called home. Thoughtfully designed with inviting living areas. You will enjoy the first floor master suite with luxury bath featuring zero entry walk in shower and walk in closet with pocket door. Entertaining is a breeze from this cook's kitchen with stunning granite island & counters and large pantry with deep shelving which opens to the dining room and great room with gas fireplace overlooking yard and open space. First floor laundry room, central air, continuous hot water, irrigation system, hardwood floors and expansive bonus room. One of a few opportunities for new home living in Sagamore Beach. Stroll to a magnificent beach on Cape Cod Bay, bike and fish along the Cape Cod Canal, cruise into Plymouth Village for dinner and entertainment. It is difficult to imagine a more convenient location for work and play. BUILDER BONUS $5,000 appliance allowance
This property is off market, which means it's not currently listed for sale or rent on Zillow. This may be different from what's available on other websites or public sources.

