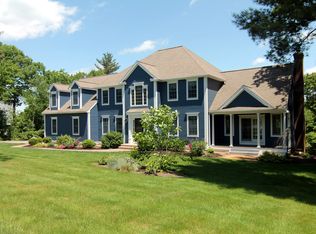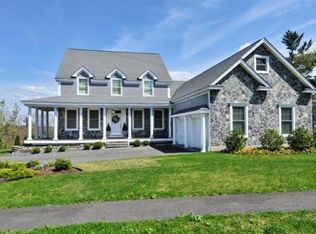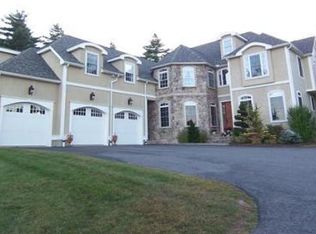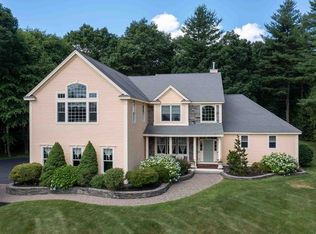Simply stunning colonial home located in an area of upscale homes in Stiles Crossing. One of the most exquisite properties you will see upon entering the neighborhood. Two story foyer welcomes you with a wonderful open floor plan filled with space and light. Formal living room & dining room. Custom cabinet kitchen with center island, granite countertops, stainless steel appliances, plenty of counter space, and dining area. Cathedral ceiling family room with skylights and fireplace w/wood stove. 3 season porch & deck spanning back of house overlooking beautiful backyard. Central air, large 1st floor laundry. Mudroom side entry. Second floor features spacious primary suite w/sitting area, walk-in closet, inviting full bath, luxurious shower stall & soaking tub. 3 nicely sized bedrooms and office upstairs. Walk-up attic. Finished LL w/full bath, walkout. A 3 car garage with 50 amp circuit for electric vehicle. Mature landscaping. Close proximity to major routes, shopping & more.
This property is off market, which means it's not currently listed for sale or rent on Zillow. This may be different from what's available on other websites or public sources.



