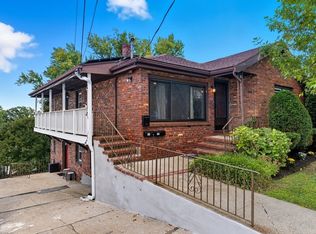Don't miss out on this great Single Family Home in West Revere, on a dead end street, with Views of Boston... This home has so much to offer including 3-4 bedrooms, hardwood floors, and its move in ready!! First Floor has 1 bedroom, living room, dining room, kitchen, full tile bath, Den with lots of windows and a great breeze flowing thru, the breezeway/mudroom with tile floors and sliders out to a nice deck with beautiful views, attached to garage and a family room, 2nd level has 2 bedrooms with hardwood floors another full tile bath, and a bonus sink with cabinets in the bedroom, and plenty of storage. The basement has a playroom with full size window. lots of storage and laundry area. Also a nice private backyard for your enjoyment....
This property is off market, which means it's not currently listed for sale or rent on Zillow. This may be different from what's available on other websites or public sources.
