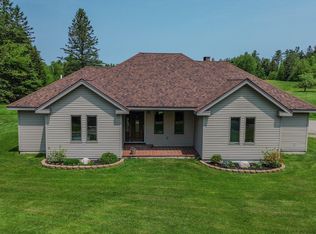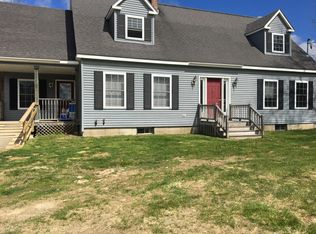Closed
$467,500
20 Ridge Road, Marshfield, ME 04654
4beds
3,705sqft
Single Family Residence
Built in 2001
6.32 Acres Lot
$472,500 Zestimate®
$126/sqft
$3,072 Estimated rent
Home value
$472,500
Estimated sales range
Not available
$3,072/mo
Zestimate® history
Loading...
Owner options
Explore your selling options
What's special
Perched high above the road with over 6 acres of pastoral woodlands and picturesque yard. Embrace this remarkable residence with peace, quiet and exceptional privacy where luxury meets rustic charm. It is truly a classic Maine setting featuring 2 bedrooms/home office on the main floor and an elegant primary suite plus additional bedroom on the second level. This home boasts multiple living spaces, offering versatility and comfort. The flow of the home is centered around the large living room with cathedral ceilings. Inviting and beautifully maintained Kitchen adds to the charm. 1300 sf finished basement space awaits, offering versatility and endless possibilities. Expansive front porch and back deck allow you take in natures' finest. Perfect for hosting family gatherings. Attached 3-bay garage with direct entry to living space through the large breezeway/mudroom plus an additional garage that boasts ancillary space for a hobbyist workshop or artisan's studio. Relish in the privacy of country living while still enjoying the convenience of being a mere 5 minute drive from downtown Machias ammenities.
Zillow last checked: 8 hours ago
Listing updated: June 13, 2025 at 11:28am
Listed by:
Berkshire Hathaway HomeServices Northeast Real Estate
Bought with:
Bold Coast Properties
Source: Maine Listings,MLS#: 1586366
Facts & features
Interior
Bedrooms & bathrooms
- Bedrooms: 4
- Bathrooms: 2
- Full bathrooms: 2
Bedroom 1
- Level: First
Bedroom 2
- Level: First
Bedroom 3
- Level: Second
Bedroom 4
- Level: Second
Bonus room
- Level: Basement
Exercise room
- Level: Basement
Family room
- Level: Basement
Kitchen
- Level: First
Laundry
- Level: Basement
Living room
- Level: First
Mud room
- Level: First
Heating
- Direct Vent Furnace, Heat Pump, Stove
Cooling
- None
Appliances
- Included: Dishwasher, Dryer, Gas Range, Refrigerator, Washer
Features
- 1st Floor Bedroom, Shower
- Flooring: Laminate, Tile, Vinyl
- Basement: Interior Entry,Finished,Full
- Has fireplace: No
Interior area
- Total structure area: 3,705
- Total interior livable area: 3,705 sqft
- Finished area above ground: 2,470
- Finished area below ground: 1,235
Property
Parking
- Total spaces: 3
- Parking features: Paved, 5 - 10 Spaces, Garage Door Opener, Detached
- Attached garage spaces: 3
Features
- Patio & porch: Deck, Porch
- Has spa: Yes
- Has view: Yes
- View description: Scenic, Trees/Woods
Lot
- Size: 6.32 Acres
- Features: Rural, Open Lot, Rolling Slope, Landscaped, Wooded
Details
- Additional structures: Shed(s)
- Parcel number: MARDM003L045
- Zoning: Residential
Construction
Type & style
- Home type: SingleFamily
- Architectural style: New Englander,Other
- Property subtype: Single Family Residence
Materials
- Log, Wood Frame, Log Siding
- Roof: Shingle
Condition
- Year built: 2001
Utilities & green energy
- Electric: Circuit Breakers
- Sewer: Private Sewer
- Water: Private
Community & neighborhood
Location
- Region: Marshfield
Price history
| Date | Event | Price |
|---|---|---|
| 6/12/2025 | Sold | $467,500-5.6%$126/sqft |
Source: | ||
| 4/16/2025 | Pending sale | $495,000$134/sqft |
Source: BHHS broker feed #1586366 Report a problem | ||
| 4/16/2025 | Contingent | $495,000$134/sqft |
Source: | ||
| 1/7/2025 | Price change | $495,000-4.6%$134/sqft |
Source: | ||
| 12/14/2024 | Price change | $519,000-3.7%$140/sqft |
Source: | ||
Public tax history
| Year | Property taxes | Tax assessment |
|---|---|---|
| 2024 | $4,377 | $261,300 |
| 2023 | $4,377 -6.9% | $261,300 |
| 2022 | $4,703 | $261,300 |
Find assessor info on the county website
Neighborhood: 04654
Nearby schools
GreatSchools rating
- 6/10Rose M Gaffney SchoolGrades: PK-8Distance: 1.6 mi
- NACoastal Wash Cty Inst Of TechGrades: Distance: 1.7 mi
Get pre-qualified for a loan
At Zillow Home Loans, we can pre-qualify you in as little as 5 minutes with no impact to your credit score.An equal housing lender. NMLS #10287.

