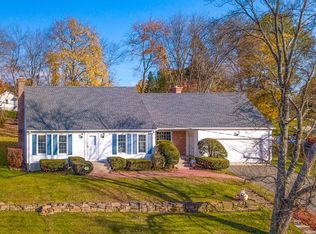This spacious 4 bedroom and 2 full bath cape is one that you won't want to miss! Nestled in a desirable neighborhood, this home features a sun drenched living room with a wood burning fireplace surrounded by custom built ins and hardwood floors leading to an adjoining dining room where you'll enjoy the beautiful sunsets and seasonal views of Mt. Tom. Each floor offers 2 spacious bedrooms and a full bath and a bonus walk in cedar closet on the second floor. Don't forget the mudroom that overlooks a spacious backyard leads to an attached 2 car garage and full basement with finished rec/playroom room (APO 2017), fireplace, above grade windows that walks out yard. Other features include: central air, new oil tank (APO 2020), new roof on back dormer (APO 2017), kitchen/1st floor bath updated (APO 2016), hot water tank (APO 2012). Showings deferred to open house on Sunday, December 13th from 12:00-2:00. More pictures to come!
This property is off market, which means it's not currently listed for sale or rent on Zillow. This may be different from what's available on other websites or public sources.
