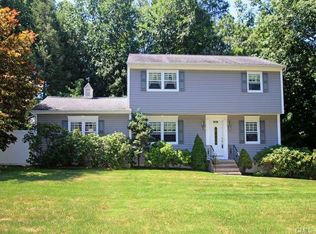Sold for $550,000 on 08/12/25
$550,000
20 Ridge Road, Bethel, CT 06801
3beds
2,156sqft
Single Family Residence
Built in 1974
0.79 Acres Lot
$528,400 Zestimate®
$255/sqft
$3,714 Estimated rent
Home value
$528,400
$502,000 - $555,000
$3,714/mo
Zestimate® history
Loading...
Owner options
Explore your selling options
What's special
Welcome to Your Dream Home on a Quiet Cul-de-Sac! Discover comfort, space, and style in this beautifully maintained oversized Raised Ranch, perfectly situated on a peaceful cul-de-sac. From the moment you arrive, you'll feel the warmth and charm this home has to offer. Step inside to find hardwood floors throughout the main level, creating an inviting and cohesive living space. The heart of the home features a sun-filled dining room with sliding doors that lead to an expansive four-season sunroom-perfect for entertaining or enjoying a tranquil morning coffee. The spacious primary bedroom is a true retreat, complete with a remodeled en-suite bath boasting a sleek walk-in shower. Two additional generously sized bedrooms and a full hall bath provide plenty of space for family or guests. The finished lower level offers even more living space with a cozy family room featuring a fireplace, a convenient half bath, dedicated laundry room, and direct access to the attached two-car garage. Enjoy modern comforts like thermal pane windows, efficient zoned heat, and central air conditioning, ensuring year-round comfort and energy savings. All this, plus a prime commuter location with easy access to shopping, dining, and recreational facilities, makes this home a must-see. Don't miss your chance to make this well-loved home your very own!
Zillow last checked: 8 hours ago
Listing updated: August 12, 2025 at 05:13pm
Listed by:
The Cornerstone Team at William Raveis Real Estate,
Debbie Blum 203-733-8379,
William Raveis Real Estate 203-794-9494
Bought with:
Lori J. Campbell, RES.0762337
Coldwell Banker Realty
Source: Smart MLS,MLS#: 24100734
Facts & features
Interior
Bedrooms & bathrooms
- Bedrooms: 3
- Bathrooms: 3
- Full bathrooms: 2
- 1/2 bathrooms: 1
Primary bedroom
- Features: Full Bath, Hardwood Floor
- Level: Main
- Area: 208 Square Feet
- Dimensions: 13 x 16
Bedroom
- Features: Hardwood Floor
- Level: Main
- Area: 130 Square Feet
- Dimensions: 10 x 13
Bedroom
- Features: Hardwood Floor
- Level: Main
- Area: 90 Square Feet
- Dimensions: 9 x 10
Dining room
- Features: Sliders, Hardwood Floor
- Level: Main
- Area: 130 Square Feet
- Dimensions: 10 x 13
Family room
- Features: Dry Bar, Fireplace, Pellet Stove, Half Bath
- Level: Lower
- Area: 330 Square Feet
- Dimensions: 15 x 22
Kitchen
- Features: Eating Space, Tile Floor
- Level: Main
- Area: 130 Square Feet
- Dimensions: 10 x 13
Living room
- Features: Hardwood Floor
- Level: Main
- Area: 195 Square Feet
- Dimensions: 13 x 15
Sun room
- Features: Balcony/Deck, Ceiling Fan(s), Wall/Wall Carpet
- Level: Main
- Area: 300 Square Feet
- Dimensions: 15 x 20
Heating
- Baseboard, Zoned, Electric
Cooling
- Central Air
Appliances
- Included: Oven/Range, Refrigerator, Dishwasher, Washer, Dryer, Electric Water Heater, Water Heater
- Laundry: Lower Level
Features
- Entrance Foyer
- Doors: Storm Door(s)
- Windows: Thermopane Windows
- Basement: Partial,Heated,Finished,Garage Access
- Attic: Pull Down Stairs
- Number of fireplaces: 1
Interior area
- Total structure area: 2,156
- Total interior livable area: 2,156 sqft
- Finished area above ground: 1,856
- Finished area below ground: 300
Property
Parking
- Total spaces: 2
- Parking features: Attached, Garage Door Opener
- Attached garage spaces: 2
Features
- Patio & porch: Deck
- Exterior features: Rain Gutters, Lighting
- Has private pool: Yes
- Pool features: Above Ground
Lot
- Size: 0.79 Acres
- Features: Level, Cul-De-Sac
Details
- Additional structures: Shed(s)
- Parcel number: 5048
- Zoning: R-30
Construction
Type & style
- Home type: SingleFamily
- Architectural style: Ranch
- Property subtype: Single Family Residence
Materials
- Vinyl Siding
- Foundation: Concrete Perimeter, Raised
- Roof: Asphalt
Condition
- New construction: No
- Year built: 1974
Utilities & green energy
- Sewer: Septic Tank
- Water: Well
Green energy
- Energy efficient items: Ridge Vents, Doors, Windows
Community & neighborhood
Community
- Community features: Health Club, Shopping/Mall
Location
- Region: Bethel
Price history
| Date | Event | Price |
|---|---|---|
| 8/12/2025 | Sold | $550,000+5.8%$255/sqft |
Source: | ||
| 7/24/2025 | Listed for sale | $520,000$241/sqft |
Source: | ||
| 6/18/2025 | Pending sale | $520,000$241/sqft |
Source: | ||
| 6/6/2025 | Listed for sale | $520,000$241/sqft |
Source: | ||
Public tax history
| Year | Property taxes | Tax assessment |
|---|---|---|
| 2025 | $8,596 +4.3% | $282,660 |
| 2024 | $8,245 +2.6% | $282,660 |
| 2023 | $8,036 +10.9% | $282,660 +34.9% |
Find assessor info on the county website
Neighborhood: 06801
Nearby schools
GreatSchools rating
- 6/10Candlewood Lake Elementary SchoolGrades: K-5Distance: 2 mi
- 7/10Whisconier Middle SchoolGrades: 6-8Distance: 1.3 mi
- 8/10Brookfield High SchoolGrades: 9-12Distance: 3.8 mi
Schools provided by the listing agent
- High: Bethel
Source: Smart MLS. This data may not be complete. We recommend contacting the local school district to confirm school assignments for this home.

Get pre-qualified for a loan
At Zillow Home Loans, we can pre-qualify you in as little as 5 minutes with no impact to your credit score.An equal housing lender. NMLS #10287.
Sell for more on Zillow
Get a free Zillow Showcase℠ listing and you could sell for .
$528,400
2% more+ $10,568
With Zillow Showcase(estimated)
$538,968