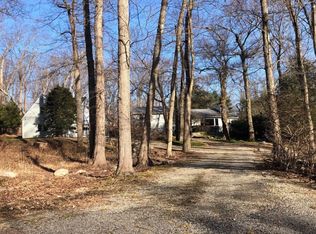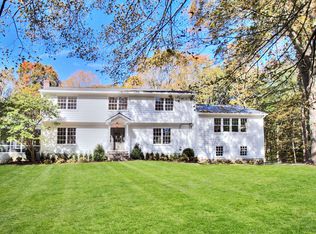Ultimate Family Compound & Country Retreat! Gated, private & custom built, this 5/6BR, 7/2 BA residence w/elevator can be your "place & atmosphere of idyllic happiness". It's a country club setting, on a cul-de-sac in a premium lower Weston location just a minute to town/schools & short commute to the train/highway. Perfectly crafted w/the finest materials to fulfill every desire for an impeccable masterpiece! Love to entertain? Host a wedding, a fundraiser or just really fun parties. Tennis anyone? Call the pro for a private lesson & then take a dip in the Gunite pool for laps or lounging. Chill out in the cabana or under the covered porches where you can dine alfresco. Spend time in the no excuses, fully equipped gym for rockin' sweat sessions. The lower level offers space for media & a pool table. If golf is your passion.... sharpen your short game on the par 3 or practice putting on the green. Summers...open the abundant French doors to let the outside in. Winters...cozy up by one of the 5 fireplaces & catch up on your Netflix. Host poker or bridge nights, you will love playing bartender in the pub room. Every day is a spa day in the luxe master suite w/sitting room/fireplace, walk in closets, jet tub, steam shower...a place to relax & re-charge. Enjoy Instagram worthy sunrises & sunsets from the balconies. Weston is named one of the safest towns in CT & US News just ranked Weston High School #2 in CT. Life is too short to pass on the opportunity to own a home of this caliber.
This property is off market, which means it's not currently listed for sale or rent on Zillow. This may be different from what's available on other websites or public sources.

