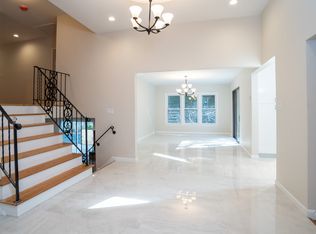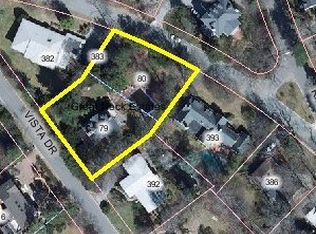Sold for $2,800,000 on 07/17/25
$2,800,000
20 Ridge Drive W, Great Neck, NY 11021
6beds
5,197sqft
Single Family Residence, Residential
Built in 1928
0.36 Acres Lot
$2,885,200 Zestimate®
$539/sqft
$9,118 Estimated rent
Home value
$2,885,200
$2.60M - $3.20M
$9,118/mo
Zestimate® history
Loading...
Owner options
Explore your selling options
What's special
20 Ridge Drive West is an elegant 1920s North Shore Colonial, nestled within the highly sought-after Village of Great Neck Estates with a private in-ground pool and spa. This stunning residence beautifully blends historic charm with modern comforts, showcasing original architectural details such as custom millwork, arched doorways, hardwood floors, and multiple wood-burning fireplaces. Spanning 6 bedrooms and 5.5 bathrooms, the home features a grand formal entry with a fireplace, expansive entertaining spaces, a built-in wet bar, and a spacious eat-in kitchen with banquette seating and a large pantry.
The second floor is home to an expansive primary suite, complete with an attached nursery, a private sitting room with its own fireplace, a sunken bedroom featuring custom wardrobes, and an en-suite bathroom. The property also offers a second primary bedroom with a lounge area, a sizable walk-up attic, an attached two-car garage, a large brick patio and a poolside cabana with a refrigerator and ample storage space. Located within the sought-after Optional School Zone, offering the flexibility to choose between North or South schools.
Zillow last checked: 14 hours ago
Listing updated: July 17, 2025 at 09:18am
Listed by:
Jason P. Friedman 516-236-6226,
Daniel Gale Sothebys Intl Rlty 516-466-4036,
Sarah R. Friedman 516-466-4036,
Daniel Gale Sothebys Intl Rlty
Bought with:
Jason P. Friedman, 10401223998
Daniel Gale Sothebys Intl Rlty
Sarah R. Friedman, 40FR0973610
Daniel Gale Sothebys Intl Rlty
Source: OneKey® MLS,MLS#: 836459
Facts & features
Interior
Bedrooms & bathrooms
- Bedrooms: 6
- Bathrooms: 6
- Full bathrooms: 5
- 1/2 bathrooms: 1
Other
- Description: Unfinished Basement, Full with LaundryRm and Utilities
- Level: Basement
Other
- Description: Foyer, Study, Formal LivingRm, Formal DiningRm, Den with WetBar, Sunken Family Room, Eat-In-Kitchen, MediaRm, 1 Full Bath, PowderRm
- Level: First
Other
- Description: Primary Bedroom with Sitting Room and EnSuite Bath, Second Primary Bedroom with a Sitting Room and Attached Bath, plus 3 additional bedrooms and 2 full baths
- Level: Second
Heating
- Has Heating (Unspecified Type)
Cooling
- Central Air
Appliances
- Included: Dishwasher, Dryer, Freezer, Oven, Range, Refrigerator, Washer
- Laundry: In Basement
Features
- Built-in Features, Chefs Kitchen, Crown Molding, Eat-in Kitchen, Entrance Foyer, Formal Dining, Granite Counters, Kitchen Island, Primary Bathroom, Natural Woodwork, Original Details, Storage
- Flooring: Hardwood
- Basement: Full,Storage Space,Unfinished
- Attic: Unfinished,Walkup
- Number of fireplaces: 4
Interior area
- Total structure area: 5,197
- Total interior livable area: 5,197 sqft
Property
Parking
- Total spaces: 2
- Parking features: Garage
- Garage spaces: 2
Features
- Patio & porch: Patio
- Has private pool: Yes
- Pool features: In Ground, Outdoor Pool, Pool/Spa Combo
- Has spa: Yes
- Fencing: Fenced
Lot
- Size: 0.36 Acres
- Features: Back Yard, Landscaped, Level
Details
- Additional structures: Cabana
- Parcel number: 2211021360003930
- Special conditions: None
Construction
Type & style
- Home type: SingleFamily
- Architectural style: Colonial
- Property subtype: Single Family Residence, Residential
Materials
- Wood Siding
Condition
- Year built: 1928
Utilities & green energy
- Sewer: Cesspool
- Water: Public
- Utilities for property: Electricity Connected, Sewer Connected, Water Connected
Community & neighborhood
Location
- Region: Great Neck
Other
Other facts
- Listing agreement: Exclusive Right To Sell
Price history
| Date | Event | Price |
|---|---|---|
| 7/17/2025 | Sold | $2,800,000-13.8%$539/sqft |
Source: | ||
| 5/21/2025 | Pending sale | $3,250,000$625/sqft |
Source: | ||
| 3/17/2025 | Listed for sale | $3,250,000$625/sqft |
Source: | ||
Public tax history
| Year | Property taxes | Tax assessment |
|---|---|---|
| 2024 | -- | $1,926 -6.5% |
| 2023 | -- | $2,060 -4.6% |
| 2022 | -- | $2,160 |
Find assessor info on the county website
Neighborhood: Great Neck Estates
Nearby schools
GreatSchools rating
- 8/10Saddle Rock SchoolGrades: K-5Distance: 0.4 mi
- 7/10Great Neck North Middle SchoolGrades: 6-8Distance: 1.1 mi
- 9/10Great Neck North High SchoolGrades: 9-12Distance: 0.9 mi
Schools provided by the listing agent
- Elementary: Contact Agent
- Middle: Great Neck North Middle School
- High: Great Neck North High School
Source: OneKey® MLS. This data may not be complete. We recommend contacting the local school district to confirm school assignments for this home.
Sell for more on Zillow
Get a free Zillow Showcase℠ listing and you could sell for .
$2,885,200
2% more+ $57,704
With Zillow Showcase(estimated)
$2,942,904
