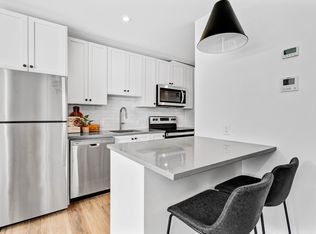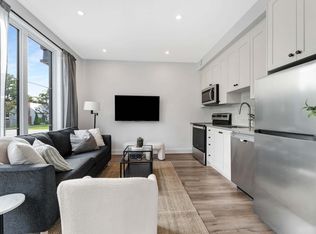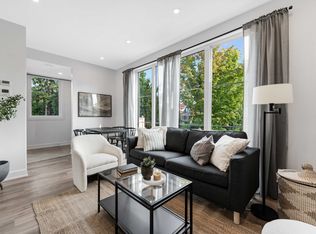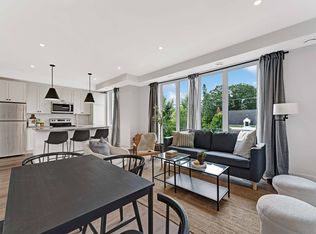Gorgeous custom built 4 BDRM 3 bathroom home in fantastic neighborhood with great location, minutes to Dows Lake, Experimental Gardens, parks, Carleton University and more. This spacious home on a ravine lot backing onto Rideau Canal tributary with no rear neighbor gives privacy to enjoy the backyard. Walkout patios give direct access to the garden from living, dining and family rooms. Skylights and wall to wall windows make the home full of nature light. Upper deck overlooking the garden and ravine spans across the rear of the home. A spa like bathroom off the huge master suite has heated floors, custom glass shower, marble counters and romantic soaker tub to relax in. 24 hours irrevocable on all offers as per form 244.
This property is off market, which means it's not currently listed for sale or rent on Zillow. This may be different from what's available on other websites or public sources.



