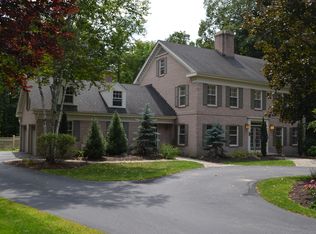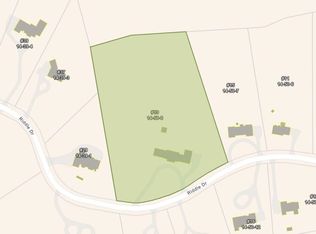This Gunston Hall Georgian design with its stately faade, foretells all the exceptional features to be found inside. Located in an exclusive upscale neighborhood in the heart of Bedford. Home features a front court, with circular driveway highlighting a center fountain along with a side drive that leads to 4 car garages. The center entrance leads to the foyer, a wonderfully spacious entry hall with architectural significant details. The library has a grand display of millwork consisting of bookshelves, cabinets, and a wooden ensconced marble framed fireplace along with 10 ft coffered ceilings. The kitchen is well planned with cherry cabinetry, a center island and prep area. Strategically located between the separate dining room and a breakfast area. The dining room has an abundance of floor space and two China display niches flanking handmade built-in storage cabinets. The spacious family room with a wooden ensconced marble framed fireplace, custom-built bookcases, and storage cabinets. The second floor boasts oversized owners suite with walk-in closet and a full bath with double sinks and a jacuzzi. 2 spacious bedrooms, full bath, and plenty of storage. An additional and unique studio/maid's room with full bath and separate stairway over the garage. Oversized, finished basement features voluminous areas of storage and a full bath. The laundry room on the main level leads to a covered 3 season sunroom overlooking your Heated, in-ground pool and private back yard.
This property is off market, which means it's not currently listed for sale or rent on Zillow. This may be different from what's available on other websites or public sources.


