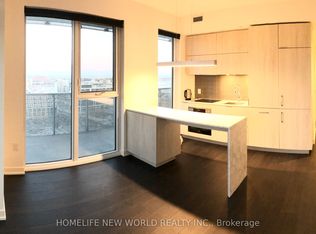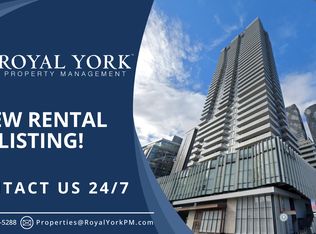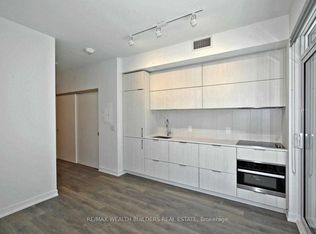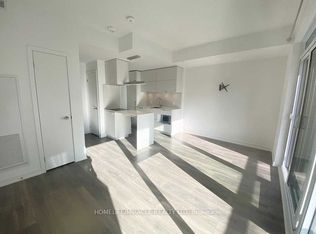AboutStudio - 1 Bath - 399 sqft, Condo @ $ 2,100.00 / per MonthToronto | Lakeshore Blvd. & Jarvis S. | Studio | 1 Bath | Condo @ $ 2,100.00 / per MonthAddress: 2206 - 20 Richardson Street Toronto ON M5A 0S6Call / Text 9O5 - 91O - O443 to Book your Showing.RENTAL FEATURES AND UNIT Studio Condo Area: 399 sq. ft. Kitchen comes with S/S appliances, Fridge/Freezer, Stove/Oven, and Dishwasher Private Balcony Storage En-suite Laundry Pet Friendly Note: Parking - Not AvailablePROPERTY AMENITIES*Fitness room*Business centre*Roof deck*Party/meeting room*Concierge 24 hoursNEIGHBOURHOOD20 Richardson St resides in the Toronto Waterfront neighbourhood, and nearby areas include St. Lawrence, Distillery District, The Core, Moss Park, The Gardner, Sugar Beach, Steps To Union Station. Building Amenities Include a Fitness Centre, Theatre, Arts & Crafts Studio, Garden Prep Studio, Tennis/Basketball Court, And Gardening Plots. Fantastic Opportunity to Be by The Waterfront. Major & Closest Intersection Lakeshore Blvd. & Jarvis S.Close to Pizza Hut & Loblaws Close to Bank & ATMClose to Young Peoples TheaterRent : $ 2,100 + UtilitiesCall / Text 9O5 - 91O - O443 to Book your Showing.Community AmenitiesElevatorsOn-site staffSocial roomConvenience storeStorage lockersWheelchair AccessPublic transitParks nearbyBeach nearbyNo Smoking allowedpoolSuite AmenitiesAir conditionerFridgeStoveWasher in suiteBalconiesDryer in suiteMicrowave
This property is off market, which means it's not currently listed for sale or rent on Zillow. This may be different from what's available on other websites or public sources.



