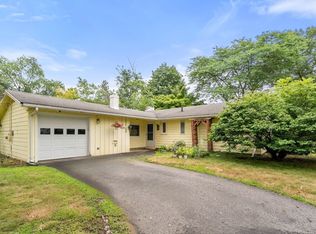Don't miss this updated "L" shape ranch home in the popular Wethersfield neighborhood. Recent improvements include new high-efficency boiler (2017), Nest thermostats (2015), remodeled kitchen and bathrooms (2012) and newly-painted interior (2015 & 2018). Open-concept living area features modern laminate wood floors and beautifully-tiled kitchen. Updated eat-in kitchen shines with white cabinets, stainless appliances and newer quartz counter tops. Master suite has updated half bath. Recent garage conversion offers air-conditioned extra living space for a playroom, media room or exercise room. Entertainment-size patio overlooks the large fully-fenced backyard complete with swingset and sandbox. Quiet neighborhood setting and ideal commuting location in Natick close to Routes 9/30/128 and the Mass Pike. Convenient lifestyle close to commuter rail, great schools, restaurants, and world-class shopping.
This property is off market, which means it's not currently listed for sale or rent on Zillow. This may be different from what's available on other websites or public sources.
