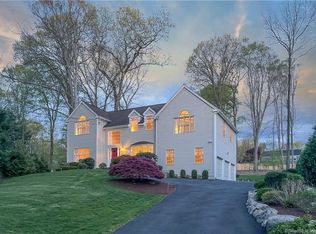Brand new premier construction, stunning sophisticated style, and prime location! Fully embracing transitional modern design 20 Rices Ln has a crisp white exterior with black accents to set the tone.Prepare to be delighted by the soaring foyer with big bright windows placed high and gorgeous custom woodwork that continues throughout the first floor.The kitchen wows with dark tile backsplash, light countertops, top appliances and warm wood tone mixed into the custom cabinetry.Open to the warm family room with stone fireplace and shiplap ceiling, this is surely the heart of the home. The formal living dining rooms are so chic, w custom details to make them special. Rounding off the 1st floor is a perfect mudroom/bath right off of the garage that can hold 4 vehicles (with lift). Upstairs, the master suite is truly amazing - big, bright bedroom w fireplace, striking marble bath + the most beautiful closet/dressing room! There are 3 additional family bedrooms on the 2nd floor. The 3rd floor is finished w built-ins and a full bath. And the lower level offers (1,000sqft) Approved pool site huge playroom/flexible space and full bath. There is a huge, leveled backyard w patio and approved pool site. Set on a quiet street, steps from the Saugatuck River, and a quick walk to the Westport YMCA through the back entrance! An easy 5 minute ride to downtown Westport, close to train/major roads and of course Compo Beach -20 Rices Lane is ready to enjoy all that Westport Living has to offer
This property is off market, which means it's not currently listed for sale or rent on Zillow. This may be different from what's available on other websites or public sources.
