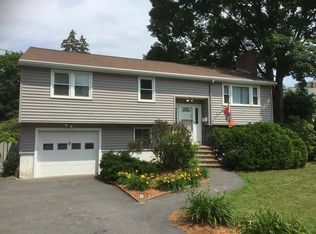Prime Location...Just a short walk to downtown Hudson! This desirable 3 bedroom, 1.5 bath colonial with a 2 car garage is beautifully updated. Kitchen was fully renovated in 2003 and offers cherry cabinets, pantry, stainless steel appliances, gas cooking with convection oven. The updated full bath, tiled shower surround with glass inlay, body spray jets and glass doors plus towel warmers, granite topped vanity, and a heated tile floor (2013). Vinyl siding, gutters, porch roofs, and fenced yard (2013). Exterior doors and energy efficient vinyl windows (2005). New Gas Boiler 2016.Hudson is a vibrant community with great schools excellent restaurants, shopping centers.
This property is off market, which means it's not currently listed for sale or rent on Zillow. This may be different from what's available on other websites or public sources.
