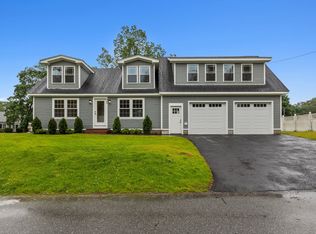This beautifully renovated Ranch with open floor plan is bright, sunny and charming from the inside out! The moment you walk in you will not want to leave. It offers beautiful hardwood floors, stainless steel appliances and lots of new cabinets with pretty quartzite counters in the kitchen and is open to the dining and living room with fireplace, perfect for entertaining. Updated bath and three bedrooms all with hardwood floors and a walk-up attic for your storage needs. In the lower level you will find a newly finished spacious family room and more storage space. New siding, a doghouse bulkhead and shed. Now with the good weather coming you can enjoy your backyard for all your summer fun. Close to shopping, restaurants and easy highway access. This charmer won't last!
This property is off market, which means it's not currently listed for sale or rent on Zillow. This may be different from what's available on other websites or public sources.
