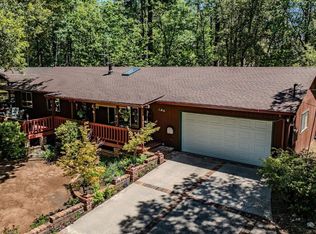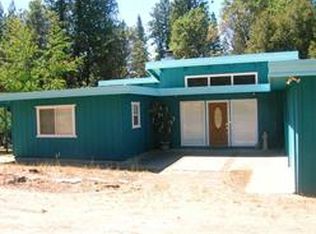Sold for $337,000 on 06/27/25
$337,000
20 Rhoda Niderost Ln, West Point, CA 95255
3beds
1,590sqft
Single Family Residence
Built in 1988
1.23 Acres Lot
$331,900 Zestimate®
$212/sqft
$2,082 Estimated rent
Home value
$331,900
$295,000 - $372,000
$2,082/mo
Zestimate® history
Loading...
Owner options
Explore your selling options
What's special
Charming Country Home on Over an Acre - West Point, CA Welcome to your peaceful retreat in the heart of West Point! This beautifully maintained single-level ranch-style home sits on a level, tree-studded corner parcel just over an acre. Enjoy the best of country living while staying close to town conveniences. The fully usable, cross-fenced property offers plenty of space to spread out and includes an RV carport, an attached two-car garage, an additional carport, and a cozy fire pit areaideal for entertaining or relaxing under the stars. The back deck is perfect for morning coffee or summer barbecues, surrounded by blooming perennial flowers and tranquil views. Inside, you'll find a light and airy kitchen with a window overlooking the scenic backyard, an open-concept family room, and a spacious master suite with its own private bath. The home offers 3 bedrooms, 2 full bathrooms, and large windows throughout that frame picturesque views of the trees and property. There's no shortage of storage herewith an additional shed for gardening tools and room for all your outdoor gear. Whether you're looking for a weekend getaway or a full-time residence, this well-cared-for home offers the space, comfort, and natural beauty to make your country living dreams come true.This property qualifies for 100% financing with preferred lender.
Zillow last checked: 8 hours ago
Listing updated: June 28, 2025 at 01:03pm
Listed by:
Smith Home Team DRE #SmithTeam 209-728-6498,
RE/MAX Gold - Murphys,
Shelby French DRE #02100494 209-303-7637,
RE/MAX Gold - Murphys
Bought with:
Default Member, DRE #null
zDefault Office
Source: CCARMLS,MLS#: 202500897Originating MLS: Calaveras County Association of Realtors
Facts & features
Interior
Bedrooms & bathrooms
- Bedrooms: 3
- Bathrooms: 2
- Full bathrooms: 2
Heating
- Central, Wood Stove
Cooling
- Central Air
Appliances
- Included: Dishwasher, Electric Cooktop, Disposal, Range Hood
- Laundry: In Garage
Features
- Decorative/Designer Lighting Fixtures
- Flooring: Simulated Wood
- Windows: Double Pane Windows
- Number of fireplaces: 1
Interior area
- Total structure area: 1,590
- Total interior livable area: 1,590 sqft
Property
Parking
- Total spaces: 16
- Parking features: Attached, Garage Faces Front, RV Access/Parking, Driveway Level
- Attached garage spaces: 2
- Carport spaces: 4
- Covered spaces: 6
- Uncovered spaces: 10
Features
- Levels: One
- Stories: 1
- Patio & porch: Rear Porch, Covered, Deck, Front Porch
- Exterior features: Fire Pit, Lighting
- Fencing: Cross Fenced,Yard Fenced
Lot
- Size: 1.23 Acres
- Features: Corner Lot, Landscaped, See Remarks, Level
- Topography: Level
Details
- Additional structures: Outbuilding, Storage
- Parcel number: 004029016000
- Zoning description: R1-Single Family
Construction
Type & style
- Home type: SingleFamily
- Architectural style: Ranch
- Property subtype: Single Family Residence
Materials
- Wood Siding
- Foundation: Concrete Perimeter
- Roof: Composition
Condition
- Year built: 1988
Utilities & green energy
- Sewer: Septic Tank
- Water: Public
Community & neighborhood
Location
- Region: West Point
- Subdivision: Other Out of Area
HOA & financial
HOA
- Has HOA: No
Other
Other facts
- Listing agreement: Exclusive Right To Sell
- Listing terms: Contract
Price history
| Date | Event | Price |
|---|---|---|
| 6/27/2025 | Sold | $337,000+3.7%$212/sqft |
Source: CCARMLS #202500897 Report a problem | ||
| 6/3/2025 | Pending sale | $324,900$204/sqft |
Source: CCARMLS #202500897 Report a problem | ||
| 5/16/2025 | Listed for sale | $324,900$204/sqft |
Source: CCARMLS #202500897 Report a problem | ||
Public tax history
| Year | Property taxes | Tax assessment |
|---|---|---|
| 2025 | $3,040 +0.2% | $239,564 +2% |
| 2024 | $3,034 +1.7% | $234,868 +2% |
| 2023 | $2,984 +2.6% | $230,264 +2% |
Find assessor info on the county website
Neighborhood: 95255
Nearby schools
GreatSchools rating
- 7/10West Point Elementary SchoolGrades: K-6Distance: 1.3 mi
- 5/10Calaveras High SchoolGrades: 8-12Distance: 16.7 mi
- 4/10Toyon Middle SchoolGrades: 6-8Distance: 18.1 mi

Get pre-qualified for a loan
At Zillow Home Loans, we can pre-qualify you in as little as 5 minutes with no impact to your credit score.An equal housing lender. NMLS #10287.

