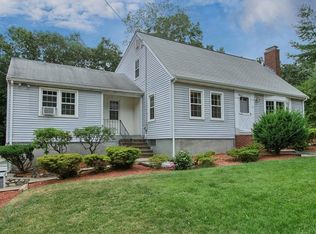Showings start at open houses 9/8 & 9/9. Here's your new home in this beautifully updated Ranch located near major commuter routes and conservation land. Featuring a wonderful floor plan for today's living, this home boasts a sky-lit kitchen with granite counters and breakfast bar, formal dining room, and a stunning great room with vaulted ceilings. Views of the gorgeous salt water pool can be seen from the main living area and is accessed via a large wrap-around deck. Perfect for entertaining, the deck has a sun setter shade to optimize outdoor space and a hot tub to bubble away your troubles! Offering 3 bedrooms and a gorgeous full bath, this home also has a finished lower level with family room and a magnificent sauna with separate walk-in shower. Accented with a large side yard with newer reeds ferry shed, this home features loads of amenities including central air, generator, irrigation system, and wholly-owned solar panels. Nothing to do but move right in!
This property is off market, which means it's not currently listed for sale or rent on Zillow. This may be different from what's available on other websites or public sources.
