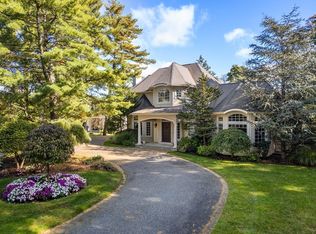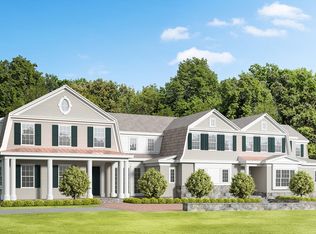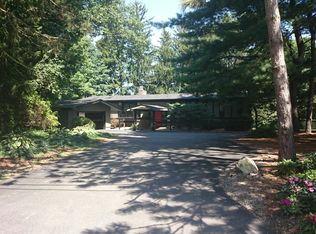Hidden gem in the estate area. Exceptionally bright Five+ bedroom custom built home with vaulted ceilings, turret detail, spacious rooms, handcrafted built-ins not usually found in newer construction. South facing deck overlooking Olmsted inspired grounds on 3/4 acre lot. Nestled behind stone walls in a private setting, yet just a short walk to schools, transportation, Brookline Reservoir and houses of worship. Must be seen.
This property is off market, which means it's not currently listed for sale or rent on Zillow. This may be different from what's available on other websites or public sources.


