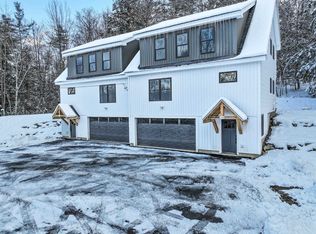Closed
Listed by:
Mike Gallo,
Gallo Realty Group 603-836-0151
Bought with: KW Coastal and Lakes & Mountains Realty/Hanover
$627,000
20 Rennie Road #B, Hanover, NH 03755
3beds
2,031sqft
Condominium
Built in 2024
-- sqft lot
$636,500 Zestimate®
$309/sqft
$4,782 Estimated rent
Home value
$636,500
$554,000 - $732,000
$4,782/mo
Zestimate® history
Loading...
Owner options
Explore your selling options
What's special
Welcome to your brand-new home in Hanover! This beautifully designed new construction features a spacious open floor plan, ideal for both entertaining and enjoying peaceful nights at home. With convenient first-floor laundry hookups and a maintenance-free lifestyle, this home offers all the modern amenities you need. Hardwood floors, masterfully designed bathrooms with custom tile showers, a spectacular kitchen with Quartz countertops, fully appliances kitchens, and tile back splash. Primary Suite is stunning and offers lots of privacy from the rest of the home. Located just minutes from Dartmouth College, Dartmouth-Hitchcock Medical Center, and several ski resorts, it provides unmatched convenience and accessibility. Whether you're working on campus or exploring the vibrant Hanover area, this location can't be beat. Don't miss the chance to make this your new home—ready for immediate occupancy! Schedule a showing today and start imagining your life in this dream home. Home is complete and move-in ready! Last unit left! The seller is a licensed New Hampshire real estate broker.
Zillow last checked: 8 hours ago
Listing updated: June 26, 2025 at 11:57am
Listed by:
Mike Gallo,
Gallo Realty Group 603-836-0151
Bought with:
Mark Roden
KW Coastal and Lakes & Mountains Realty/Hanover
Source: PrimeMLS,MLS#: 5026430
Facts & features
Interior
Bedrooms & bathrooms
- Bedrooms: 3
- Bathrooms: 3
- Full bathrooms: 2
- 1/2 bathrooms: 1
Heating
- Propane, Forced Air
Cooling
- Central Air
Appliances
- Included: Dishwasher, Microwave, Refrigerator, Gas Stove, Propane Water Heater, Instant Hot Water
- Laundry: Laundry Hook-ups
Features
- Flooring: Carpet, Hardwood, Tile
- Windows: Low Emissivity Windows
- Basement: Interior Stairs,Unfinished,Interior Access,Interior Entry
- Attic: Pull Down Stairs
Interior area
- Total structure area: 2,141
- Total interior livable area: 2,031 sqft
- Finished area above ground: 2,031
- Finished area below ground: 0
Property
Parking
- Total spaces: 2
- Parking features: Paved
- Garage spaces: 2
Features
- Levels: 3
- Stories: 3
- Fencing: Partial
- Frontage length: Road frontage: 529
Lot
- Size: 1.99 Acres
- Features: Country Setting, Landscaped, Sloped
Details
- Zoning description: RR
Construction
Type & style
- Home type: Condo
- Property subtype: Condominium
Materials
- Wood Frame, Vinyl Siding
- Foundation: Poured Concrete
- Roof: Architectural Shingle,Asphalt Shingle
Condition
- New construction: Yes
- Year built: 2024
Utilities & green energy
- Electric: Circuit Breakers, Generator Ready
- Sewer: Septic Design Available, Septic Tank
- Utilities for property: Propane
Community & neighborhood
Security
- Security features: Hardwired Smoke Detector
Location
- Region: Hanover
HOA & financial
Other financial information
- Additional fee information: Fee: $300
Other
Other facts
- Road surface type: Paved
Price history
| Date | Event | Price |
|---|---|---|
| 6/25/2025 | Sold | $627,000-1.2%$309/sqft |
Source: | ||
| 5/8/2025 | Price change | $634,7000%$313/sqft |
Source: | ||
| 5/5/2025 | Price change | $634,8000%$313/sqft |
Source: | ||
| 5/1/2025 | Price change | $634,900-0.7%$313/sqft |
Source: | ||
| 4/24/2025 | Price change | $639,3000%$315/sqft |
Source: | ||
Public tax history
Tax history is unavailable.
Neighborhood: 03755
Nearby schools
GreatSchools rating
- 9/10Bernice A. Ray SchoolGrades: K-5Distance: 5.2 mi
- 8/10Frances C. Richmond SchoolGrades: 6-8Distance: 5.2 mi
- 9/10Hanover High SchoolGrades: 9-12Distance: 6.7 mi
Get pre-qualified for a loan
At Zillow Home Loans, we can pre-qualify you in as little as 5 minutes with no impact to your credit score.An equal housing lender. NMLS #10287.
