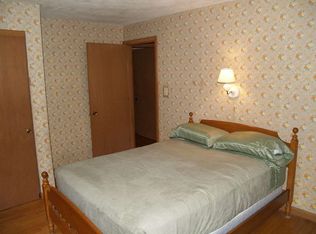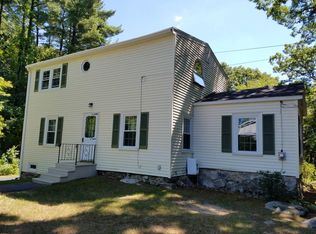Sold for $828,000
$828,000
20 Reid Rd, Chelmsford, MA 01824
4beds
2,675sqft
Single Family Residence
Built in 1965
0.92 Acres Lot
$904,700 Zestimate®
$310/sqft
$4,035 Estimated rent
Home value
$904,700
$859,000 - $950,000
$4,035/mo
Zestimate® history
Loading...
Owner options
Explore your selling options
What's special
Abutting Bruce Freeman Rail Trail, on almost an acre of land, this beautifully updated home located in fabulous Chelmsford neighborhood is ready for you to move in! Enter through foyer to dining area & fireplaced living rm w/large bay window. Beautiful kitchen offers ample cabinet space, central island & bay window overlooking backyard, quartz countertop, and ss appliances. Formal dining room open to the fire placed Family room with large windows to let natural light in. Spacious first floor Master bedroom suite offers one of 3 sets of sliders leading to large, Trex deck which spans the entire back of the home. Second floor has a second bedroom suite with walk-in closet and updated bathroom, plus two additional extra large bedrooms with walk-in closets and one modern bathroom with a laundry hookup. All hardwood floor throughout. The oversized barn is a wonderful asset to this property. It can hold 4 cars, has wood burning stove, ample top floor storage, separate electric. New driveway
Zillow last checked: 8 hours ago
Listing updated: November 02, 2023 at 09:57am
Listed by:
Dave White 617-542-9300,
OwnerEntry.com 617-542-9300
Bought with:
Dave White
OwnerEntry.com
Source: MLS PIN,MLS#: 73138613
Facts & features
Interior
Bedrooms & bathrooms
- Bedrooms: 4
- Bathrooms: 4
- Full bathrooms: 4
- Main level bathrooms: 2
- Main level bedrooms: 1
Primary bedroom
- Features: Bathroom - Full, Flooring - Hardwood, Exterior Access, Remodeled, Slider
- Level: Main,First
Bedroom 2
- Features: Bathroom - Full, Walk-In Closet(s), Flooring - Hardwood, Recessed Lighting, Remodeled
- Level: Second
Bedroom 3
- Features: Walk-In Closet(s), Flooring - Hardwood, Exterior Access, Remodeled
- Level: Second
Bedroom 4
- Features: Closet, Flooring - Hardwood, Remodeled
- Level: Second
Primary bathroom
- Features: Yes
Bathroom 1
- Features: Bathroom - Full, Bathroom - Tiled With Shower Stall, Flooring - Stone/Ceramic Tile, Remodeled
- Level: Main,First
Bathroom 2
- Features: Bathroom - Full, Bathroom - Tiled With Tub, Closet - Linen, Flooring - Stone/Ceramic Tile, Remodeled
- Level: Main,First
Bathroom 3
- Features: Bathroom - Full, Bathroom - Tiled With Tub, Closet - Linen, Flooring - Stone/Ceramic Tile, Remodeled
- Level: Second
Dining room
- Features: Closet, Flooring - Hardwood, Balcony / Deck, Balcony - Exterior, Open Floorplan, Remodeled, Slider
- Level: First
Family room
- Features: Closet, Flooring - Hardwood, Open Floorplan, Remodeled
- Level: Main,First
Kitchen
- Features: Flooring - Hardwood, Window(s) - Bay/Bow/Box, Countertops - Stone/Granite/Solid, Countertops - Upgraded, Kitchen Island, Cabinets - Upgraded, Deck - Exterior, Open Floorplan, Recessed Lighting, Remodeled, Slider, Stainless Steel Appliances
- Level: First
Living room
- Features: Closet, Flooring - Hardwood, Exterior Access, Open Floorplan, Recessed Lighting, Remodeled
- Level: First
Heating
- Forced Air, Natural Gas
Cooling
- Wall Unit(s)
Appliances
- Included: Gas Water Heater, Range, Dishwasher, Disposal, Microwave, Refrigerator, Plumbed For Ice Maker
- Laundry: Bathroom - Full, Flooring - Stone/Ceramic Tile, Remodeled, Second Floor, Electric Dryer Hookup, Washer Hookup
Features
- Bathroom - Full, Bathroom - Tiled With Shower Stall, Bathroom, Play Room
- Flooring: Hardwood, Flooring - Stone/Ceramic Tile
- Basement: Full,Partially Finished,Walk-Out Access,Interior Entry,Concrete
- Number of fireplaces: 2
- Fireplace features: Family Room, Living Room
Interior area
- Total structure area: 2,675
- Total interior livable area: 2,675 sqft
Property
Parking
- Total spaces: 8
- Parking features: Detached, Workshop in Garage, Off Street, Paved
- Garage spaces: 2
- Uncovered spaces: 6
Features
- Patio & porch: Deck - Vinyl, Deck - Composite
- Exterior features: Deck - Vinyl, Deck - Composite
Lot
- Size: 0.92 Acres
- Features: Wooded, Gentle Sloping, Level
Details
- Parcel number: M:0100 B:0394 L:5,3909703
- Zoning: r
Construction
Type & style
- Home type: SingleFamily
- Architectural style: Colonial
- Property subtype: Single Family Residence
Materials
- Frame
- Foundation: Concrete Perimeter
- Roof: Shingle
Condition
- Updated/Remodeled
- Year built: 1965
Utilities & green energy
- Electric: Circuit Breakers
- Sewer: Public Sewer
- Water: Public
- Utilities for property: for Gas Range, for Gas Oven, for Electric Dryer, Washer Hookup, Icemaker Connection
Community & neighborhood
Community
- Community features: Public Transportation, Shopping, Walk/Jog Trails, Medical Facility, Bike Path, Highway Access, Public School, T-Station
Location
- Region: Chelmsford
Price history
| Date | Event | Price |
|---|---|---|
| 10/26/2023 | Sold | $828,000-1.4%$310/sqft |
Source: MLS PIN #73138613 Report a problem | ||
| 9/29/2023 | Contingent | $839,900$314/sqft |
Source: MLS PIN #73138613 Report a problem | ||
| 8/22/2023 | Price change | $839,900-1.2%$314/sqft |
Source: MLS PIN #73138613 Report a problem | ||
| 7/20/2023 | Listed for sale | $849,900+36%$318/sqft |
Source: MLS PIN #73138613 Report a problem | ||
| 3/22/2023 | Sold | $625,000+13.6%$234/sqft |
Source: MLS PIN #73079280 Report a problem | ||
Public tax history
| Year | Property taxes | Tax assessment |
|---|---|---|
| 2025 | $10,414 +3.4% | $749,200 +1.4% |
| 2024 | $10,067 +4.1% | $739,100 +9.8% |
| 2023 | $9,671 +8.3% | $673,000 +18.9% |
Find assessor info on the county website
Neighborhood: Littleton Road Area
Nearby schools
GreatSchools rating
- 7/10Byam SchoolGrades: K-4Distance: 0.6 mi
- 7/10Col Moses Parker SchoolGrades: 5-8Distance: 2.6 mi
- 8/10Chelmsford High SchoolGrades: 9-12Distance: 2.7 mi
Get a cash offer in 3 minutes
Find out how much your home could sell for in as little as 3 minutes with a no-obligation cash offer.
Estimated market value$904,700
Get a cash offer in 3 minutes
Find out how much your home could sell for in as little as 3 minutes with a no-obligation cash offer.
Estimated market value
$904,700

