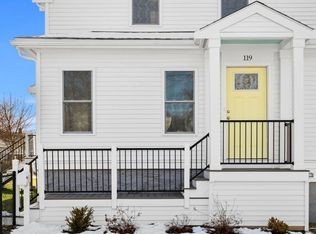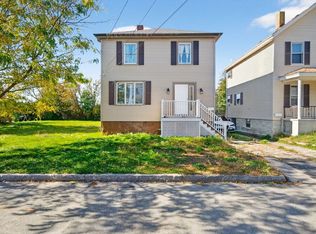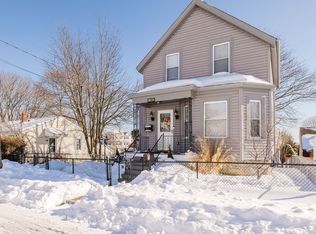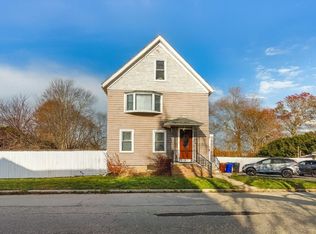Discover the charm and comfort of this beautiful Colonial-style home featuring 3 spacious bedrooms and 2.5 bathrooms. Step inside to a bright, inviting layout with a modern kitchen boasting granite countertops and plenty of cabinet space. The fully finished basement extends the living space beautifully, offering endless possibilities for a media room, playroom, or stylish entertainment lounge. Outside, enjoy a fully fenced-in yard that provides privacy and room to relax, along with a newly updated deck perfect for gatherings, grilling, or simply unwinding after a long day. Conveniently located with easy access to the highway, this home is perfect for commuters while still offering a peaceful neighborhood feel. Move-in ready and thoughtfully updated, this Colonial is one you won’t want to miss!
For sale
$535,000
20 Reeves St, Fall River, MA 02721
3beds
1,680sqft
Est.:
Single Family Residence
Built in 2010
6,808 Square Feet Lot
$538,800 Zestimate®
$318/sqft
$-- HOA
What's special
Newly updated deckModern kitchenFully finished basementGranite countertopsPlenty of cabinet spaceFully fenced-in yardBright inviting layout
- 10 days |
- 273 |
- 13 |
Zillow last checked: 8 hours ago
Listing updated: December 05, 2025 at 12:06am
Listed by:
Matthew Folcarelli 401-282-9301,
Keller Williams South Watuppa 508-677-3233
Source: MLS PIN,MLS#: 73458363
Tour with a local agent
Facts & features
Interior
Bedrooms & bathrooms
- Bedrooms: 3
- Bathrooms: 3
- Full bathrooms: 2
- 1/2 bathrooms: 1
Heating
- Forced Air, Natural Gas
Cooling
- Other
Appliances
- Included: Gas Water Heater, Range, Dishwasher, Refrigerator
- Laundry: Washer Hookup
Features
- Flooring: Hardwood
- Basement: Full,Finished
- Has fireplace: No
Interior area
- Total structure area: 1,680
- Total interior livable area: 1,680 sqft
- Finished area above ground: 1,680
- Finished area below ground: 600
Property
Parking
- Total spaces: 2
- Parking features: Paved Drive, Off Street
- Uncovered spaces: 2
Features
- Patio & porch: Deck, Patio
- Exterior features: Deck, Patio
Lot
- Size: 6,808 Square Feet
Details
- Parcel number: M:0F05 B:0000 L:0057,4752674
- Zoning: N/A
Construction
Type & style
- Home type: SingleFamily
- Architectural style: Colonial
- Property subtype: Single Family Residence
Materials
- Frame
- Foundation: Concrete Perimeter
- Roof: Shingle
Condition
- Year built: 2010
Utilities & green energy
- Electric: 100 Amp Service
- Sewer: Public Sewer
- Water: Public
- Utilities for property: for Gas Range, Washer Hookup
Green energy
- Energy generation: Solar
Community & HOA
Community
- Features: Public Transportation, Shopping
HOA
- Has HOA: No
Location
- Region: Fall River
Financial & listing details
- Price per square foot: $318/sqft
- Tax assessed value: $407,600
- Annual tax amount: $4,667
- Date on market: 1/22/2026
Estimated market value
$538,800
$512,000 - $566,000
$3,367/mo
Price history
Price history
| Date | Event | Price |
|---|---|---|
| 12/1/2025 | Listed for sale | $535,000+105%$318/sqft |
Source: MLS PIN #73458363 Report a problem | ||
| 4/12/2018 | Sold | $261,000+0.8%$155/sqft |
Source: Public Record Report a problem | ||
| 2/21/2018 | Pending sale | $259,000$154/sqft |
Source: Conway - Lakeville #72280374 Report a problem | ||
| 2/12/2018 | Listed for sale | $259,000+19.4%$154/sqft |
Source: Conway - Lakeville #72280374 Report a problem | ||
| 6/28/2010 | Sold | $217,000$129/sqft |
Source: Public Record Report a problem | ||
Public tax history
Public tax history
| Year | Property taxes | Tax assessment |
|---|---|---|
| 2025 | $4,667 +8.2% | $407,600 +8.6% |
| 2024 | $4,313 -1.6% | $375,400 +5% |
| 2023 | $4,385 +13.5% | $357,400 +16.7% |
Find assessor info on the county website
BuyAbility℠ payment
Est. payment
$3,221/mo
Principal & interest
$2566
Property taxes
$468
Home insurance
$187
Climate risks
Neighborhood: Niagara
Nearby schools
GreatSchools rating
- 4/10William S Greene Elementary SchoolGrades: PK-5Distance: 0.3 mi
- 4/10Talbot Innovation SchoolGrades: 6-8Distance: 1.2 mi
- 2/10B M C Durfee High SchoolGrades: 9-12Distance: 2.2 mi
- Loading
- Loading



