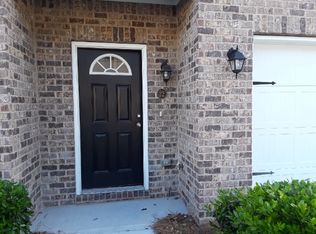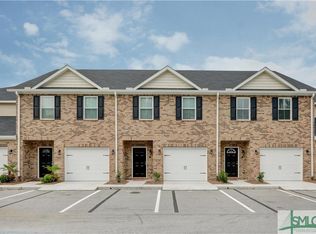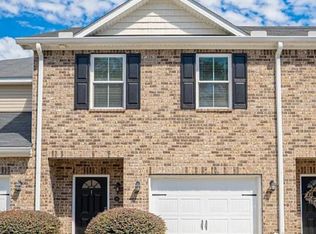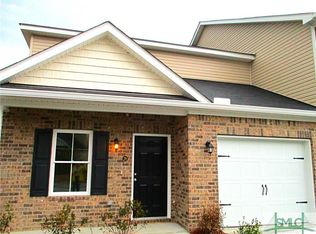Unbelievable space, unbelievable price! An end unit with over 1900 heat square feet in the desirable community of Glenwood Grove! This 3-bedroom, 2.5-bath town home has a lot to offer including a garage, study and its near the community playground and pool. Formal dining room, open kitchen with breakfast bar, powder room with pedestal sink and enclosed backyard. The master is on the main with walk-in closet and upgraded bath featuring double vanity and separate shower with garden tub. While the other bedrooms/study/laundry room are on the second level. All bedrooms have a walk-in closet. Energy efficient features such as: spray foam insulation, High Efficiency (14 SEER) HVAC, and quick recovery water heater. No Maintenance, no flood insurance, no city tax. Plus, the convenient Berwick Plantation location. Schedule an appointment before it is SOLD!!
This property is off market, which means it's not currently listed for sale or rent on Zillow. This may be different from what's available on other websites or public sources.




