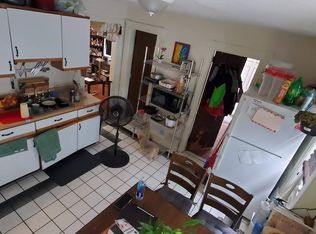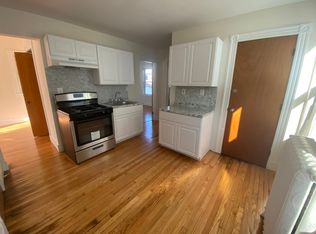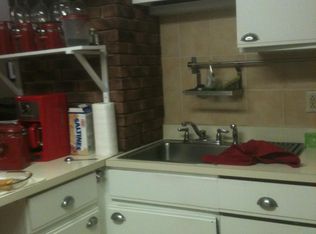Looking for a home to move right into? Look no further, this home has been updated and ready for you. Wonderful neutral color scheme and high ceilings capture all the light. Newer kitchen with granite and plenty of cabinetry.Walk outside to the deck for alfresco dining. Living room with large opening to spacious dining room. First floor also includes a tucked in powder room. On the second floor, three spacious bedrooms and an updated bathroom. Surprise, on the third floor, a great room to be used as a playroom, home office, whatever you prefer. Basement could be finished easily and is a walk-out. All of this and plenty of parking spaces, central air. Great location in town.
This property is off market, which means it's not currently listed for sale or rent on Zillow. This may be different from what's available on other websites or public sources.


