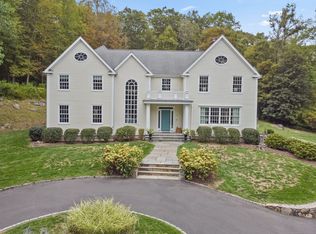Sold for $1,000,000 on 01/30/23
$1,000,000
20 Redding Road, Easton, CT 06612
2beds
1,987sqft
Single Family Residence
Built in 1935
10.05 Acres Lot
$-- Zestimate®
$503/sqft
$4,638 Estimated rent
Home value
Not available
Estimated sales range
Not available
$4,638/mo
Zestimate® history
Loading...
Owner options
Explore your selling options
What's special
Escape to this expansive Easton, CT estate that brings distinctive contemporary style and materials to its private country location. Sublime stones walls are original to the property preserving the character and landscape of the rolling grounds. Tucked inside over 10 acres sits a picture perfect cottage restored with a maestro of modern style. Be embraced by the bursts of natural light flowing through the open layout and bouncing off the white walls and up to the cathedral ceiling. Top of the line appliances and a felled oak tree sourced from the property and milled for floorboards round out the kitchen. Down the hall find 2 bathrooms outfitted with inviting tile, exposed gas pipe sinks, iron doors and heated towel racks. Both bedrooms boast cathedral ceilings, custom closets and full-wall millwork for a true cottage vibe. Warm up in the Great room wrapped in walls of wood offering views of the Aspetuck river and farmland and access walkout lower level yoga studio with radiant heat. Revel in the privacy circling round the fire pit or cross the bridge to visit the chickens for fresh eggs. Follow the rider to a choice of 2 barns that offer opportunity for restoration to house thoroughbreds with polished wood stalls, engraved brass nameplates and a trove of oddly glamorous 1930s farm implements. Own this fully furnished Easton retreat walkable to the Blue Bird Inn or drive alongside the reservoir and arrive to town in minutes. A rare opportunity to call Nyala Farms yours. Tenant in residence and property being sold with lease in place.
Zillow last checked: 8 hours ago
Listing updated: January 31, 2023 at 01:37pm
Listed by:
Susan Vanech 203-685-2348,
Compass Connecticut, LLC 203-293-9715
Bought with:
Susan Vanech, RES.0792998
Compass Connecticut, LLC
Source: Smart MLS,MLS#: 170489899
Facts & features
Interior
Bedrooms & bathrooms
- Bedrooms: 2
- Bathrooms: 2
- Full bathrooms: 2
Primary bedroom
- Features: Cathedral Ceiling(s), Full Bath, Hardwood Floor, Remodeled, Walk-In Closet(s)
- Level: Main
Bedroom
- Features: Cathedral Ceiling(s), Hardwood Floor, Remodeled, Walk-In Closet(s)
- Level: Main
Bathroom
- Features: Double-Sink, Remodeled, Steam/Sauna, Tile Floor
- Level: Main
Bathroom
- Features: Remodeled, Tile Floor, Tub w/Shower
- Level: Main
Den
- Features: Hardwood Floor, Remodeled
- Level: Main
Great room
- Features: Beamed Ceilings, Built-in Features, Cathedral Ceiling(s), Fireplace, Hardwood Floor, Remodeled
- Level: Main
Kitchen
- Features: Breakfast Nook, Cathedral Ceiling(s), Hardwood Floor, Remodeled, Wide Board Floor
- Level: Main
Sun room
- Features: French Doors, Hardwood Floor, Remodeled
- Level: Main
Heating
- Forced Air, Zoned, Oil
Cooling
- Central Air, Zoned
Appliances
- Included: Gas Range, Oven/Range, Range Hood, Freezer, Subzero, Dishwasher, Washer, Dryer, Wine Cooler, Water Heater
- Laundry: Main Level
Features
- Wired for Data, Open Floorplan, Smart Thermostat
- Doors: French Doors
- Basement: Full,Crawl Space,Partially Finished,Interior Entry,Walk-Out Access,Storage Space
- Attic: None
- Number of fireplaces: 1
Interior area
- Total structure area: 1,987
- Total interior livable area: 1,987 sqft
- Finished area above ground: 1,587
- Finished area below ground: 400
Property
Parking
- Parking features: Barn, Off Street, Private, Driveway
- Has uncovered spaces: Yes
Features
- Patio & porch: Patio
- Exterior features: Rain Gutters, Lighting
- Waterfront features: Waterfront, Pond, River Front
Lot
- Size: 10.05 Acres
- Features: Farm, Wetlands, Rolling Slope
Details
- Additional structures: Barn(s), Shed(s), Stable(s)
- Parcel number: 112357
- Zoning: R3
Construction
Type & style
- Home type: SingleFamily
- Architectural style: Ranch,Cottage
- Property subtype: Single Family Residence
Materials
- Cedar, Log
- Foundation: Concrete Perimeter
- Roof: Asphalt
Condition
- New construction: No
- Year built: 1935
Utilities & green energy
- Sewer: Septic Tank
- Water: Well
Green energy
- Energy efficient items: Thermostat
Community & neighborhood
Community
- Community features: Golf, Health Club, Library, Park, Playground, Public Rec Facilities, Shopping/Mall, Stables/Riding
Location
- Region: Easton
- Subdivision: Aspetuck
Price history
| Date | Event | Price |
|---|---|---|
| 1/30/2023 | Sold | $1,000,000-44.4%$503/sqft |
Source: | ||
| 1/26/2023 | Contingent | $1,800,000$906/sqft |
Source: | ||
| 5/20/2022 | Price change | $1,800,000+12.5%$906/sqft |
Source: | ||
| 4/1/2020 | Listed for sale | $1,600,000+106.5%$805/sqft |
Source: Compass Connecticut, LLC #170267239 Report a problem | ||
| 12/8/2014 | Sold | $775,000-22.1%$390/sqft |
Source: | ||
Public tax history
| Year | Property taxes | Tax assessment |
|---|---|---|
| 2025 | $16,607 +4.9% | $535,710 |
| 2024 | $15,825 +2% | $535,710 |
| 2023 | $15,514 +27.9% | $535,710 +25.6% |
Find assessor info on the county website
Neighborhood: 06612
Nearby schools
GreatSchools rating
- 7/10Samuel Staples Elementary SchoolGrades: PK-5Distance: 1.8 mi
- 9/10Helen Keller Middle SchoolGrades: 6-8Distance: 2.7 mi
- 7/10Joel Barlow High SchoolGrades: 9-12Distance: 4.8 mi
Schools provided by the listing agent
- Elementary: Samuel Staples
- High: Joel Barlow
Source: Smart MLS. This data may not be complete. We recommend contacting the local school district to confirm school assignments for this home.

Get pre-qualified for a loan
At Zillow Home Loans, we can pre-qualify you in as little as 5 minutes with no impact to your credit score.An equal housing lender. NMLS #10287.
