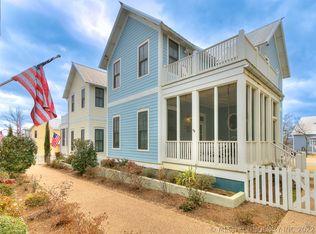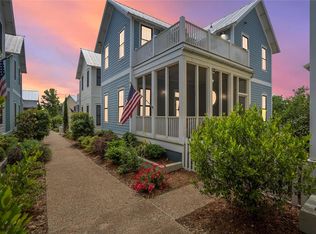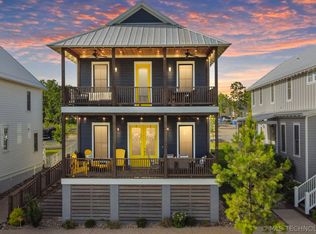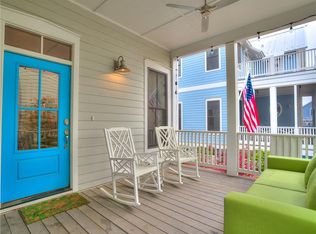Welcome to a prime lake view retreat, offering 3 bed, 2.5 bath, nestled in a magnificent location just steps from the boat dock and beach. This home is designed for relaxation and entertainment, with a screened porch, open floor plan, and an abundance of natural light. The kitchen features marble counters and a large island, perfect for culinary adventures. The primary suite offers access to the porch. Upstairs, you'll find two bedrooms, a loft, and extra sleeping space. Enjoy breath taking views, as well as outdoor amenities like a grill, tennis, basketball, ping pong, and bocce ball. Don't miss the chance to create lasting memories at this remarkable oasis.
This property is off market, which means it's not currently listed for sale or rent on Zillow. This may be different from what's available on other websites or public sources.



