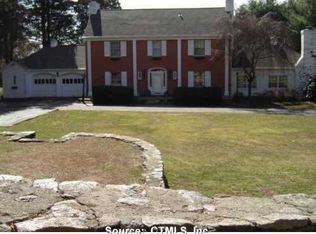Sold for $900,000
$900,000
20 Red Maple Lane, Trumbull, CT 06611
4beds
4,123sqft
Single Family Residence
Built in 1982
1 Acres Lot
$915,400 Zestimate®
$218/sqft
$5,276 Estimated rent
Home value
$915,400
$824,000 - $1.02M
$5,276/mo
Zestimate® history
Loading...
Owner options
Explore your selling options
What's special
Welcome to 20 Red Maple Lane, a picture-perfect Colonial tucked at the end of a peaceful cul-de-sac in sought after Trumbull. From the moment you arrive, you'll be captivated by the warmth and beauty of this meticulously maintained home and the lifestyle it offers. Natural light pours through oversized windows, illuminating the inviting floor plan designed for both everyday living and entertaining. The stunning kitchen is the heart of the home, featuring granite countertops, gorgeous cabinetry, and a fantastic appliance package (induction cooktop, double ovens, refrigerator drawers). Unwind in the lovely living room. Host dinners in the formal dining room or gather for holiday celebrations in the expansive family room. Upstairs, you'll find four spacious bedrooms, including a serene primary suite with a walk-in closet and en-suite bath. Whether it's a quiet place to recharge or a cozy spot to curl up with a book, every bedroom feels like its own private retreat. The finished walk-out lower level offers endless possibilities: home office, fitness studio, rec room, or all 3! Outside, your backyard oasis awaits. A sprawling multi-level deck, complete with dining and lounging zones, makes outdoor living a delight. The yard is surrounded by mature trees and custom stonework, with a fenced vegetable garden and a large shed offering both charm and utility. Located minutes from award-winning schools, parks, shopping/dining, and major commuter routes, this home is the total package.
Zillow last checked: 8 hours ago
Listing updated: June 30, 2025 at 02:01pm
Listed by:
Jeff Wright & Team,
Michael Wright 203-258-8363,
RE/MAX Right Choice 203-268-1118
Bought with:
Zachary Braca, RES.0829179
Berkshire Hathaway NE Prop.
Source: Smart MLS,MLS#: 24088190
Facts & features
Interior
Bedrooms & bathrooms
- Bedrooms: 4
- Bathrooms: 3
- Full bathrooms: 2
- 1/2 bathrooms: 1
Primary bedroom
- Features: High Ceilings, Bedroom Suite, Ceiling Fan(s), Full Bath, Walk-In Closet(s), Hardwood Floor
- Level: Upper
Bedroom
- Features: Ceiling Fan(s), Hardwood Floor
- Level: Upper
Bedroom
- Features: Ceiling Fan(s), Hardwood Floor
- Level: Upper
Bedroom
- Features: Hardwood Floor
- Level: Upper
Dining room
- Features: Hardwood Floor
- Level: Main
Family room
- Features: High Ceilings, Beamed Ceilings, Built-in Features, Ceiling Fan(s), Fireplace, Wall/Wall Carpet
- Level: Main
Kitchen
- Features: Remodeled, Granite Counters, Dining Area, Kitchen Island, Pantry, Hardwood Floor
- Level: Main
Living room
- Features: Hardwood Floor
- Level: Main
Office
- Features: Hardwood Floor
- Level: Main
Heating
- Hot Water, Oil
Cooling
- Ceiling Fan(s), Ductless, Whole House Fan
Appliances
- Included: Cooktop, Oven, Microwave, Refrigerator, Dishwasher, Disposal, Trash Compactor, Water Heater
- Laundry: Main Level
Features
- Sound System, Smart Thermostat
- Basement: Full,Storage Space,Finished,Garage Access
- Attic: Storage,Pull Down Stairs
- Number of fireplaces: 1
Interior area
- Total structure area: 4,123
- Total interior livable area: 4,123 sqft
- Finished area above ground: 3,213
- Finished area below ground: 910
Property
Parking
- Total spaces: 2
- Parking features: Attached
- Attached garage spaces: 2
Features
- Patio & porch: Deck
- Exterior features: Rain Gutters, Garden, Stone Wall
Lot
- Size: 1 Acres
- Features: Wooded, Borders Open Space, Sloped, Cul-De-Sac, Landscaped
Details
- Additional structures: Shed(s)
- Parcel number: 396479
- Zoning: AA
- Other equipment: Generator Ready
Construction
Type & style
- Home type: SingleFamily
- Architectural style: Colonial
- Property subtype: Single Family Residence
Materials
- Clapboard, Wood Siding
- Foundation: Concrete Perimeter
- Roof: Asphalt
Condition
- New construction: No
- Year built: 1982
Utilities & green energy
- Sewer: Public Sewer
- Water: Public
Community & neighborhood
Community
- Community features: Golf, Health Club, Library, Park, Playground, Public Rec Facilities, Shopping/Mall, Tennis Court(s)
Location
- Region: Trumbull
- Subdivision: Hillandale
Price history
| Date | Event | Price |
|---|---|---|
| 6/30/2025 | Sold | $900,000+8.6%$218/sqft |
Source: | ||
| 4/18/2025 | Listed for sale | $829,000+142.4%$201/sqft |
Source: | ||
| 2/29/2000 | Sold | $342,000+8.6%$83/sqft |
Source: | ||
| 8/31/1995 | Sold | $315,000$76/sqft |
Source: | ||
Public tax history
| Year | Property taxes | Tax assessment |
|---|---|---|
| 2025 | $13,263 +2.8% | $359,240 |
| 2024 | $12,900 +1.6% | $359,240 |
| 2023 | $12,692 +1.6% | $359,240 |
Find assessor info on the county website
Neighborhood: Daniels Farm
Nearby schools
GreatSchools rating
- 9/10Daniels Farm SchoolGrades: K-5Distance: 0.6 mi
- 8/10Hillcrest Middle SchoolGrades: 6-8Distance: 0.3 mi
- 10/10Trumbull High SchoolGrades: 9-12Distance: 0.5 mi
Schools provided by the listing agent
- Elementary: Daniels Farm
- Middle: Hillcrest
- High: Trumbull
Source: Smart MLS. This data may not be complete. We recommend contacting the local school district to confirm school assignments for this home.
Get pre-qualified for a loan
At Zillow Home Loans, we can pre-qualify you in as little as 5 minutes with no impact to your credit score.An equal housing lender. NMLS #10287.
Sell for more on Zillow
Get a Zillow Showcase℠ listing at no additional cost and you could sell for .
$915,400
2% more+$18,308
With Zillow Showcase(estimated)$933,708
