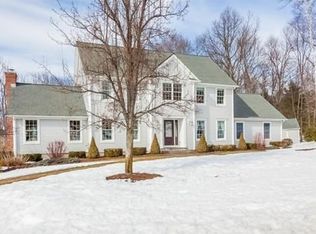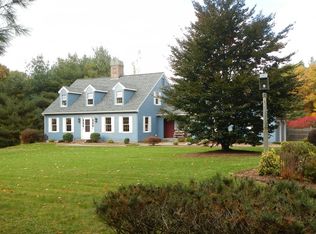Sparkling custom built home in SOUGHT AFTER RED GAP boasts upgraded amenities, custom wooodwork & a huge fenced in yard w/inground pool & lush perennials. Entering the home, vaulted foyer & open floor plan will surely delight offering Formal LR / Office w/French doors & formal dining room but our ovrszd kitchen boasting huge center island, granite, painted cabinetry, SS & large dining area w/slider to deck is sure to become the Hub of this Home. Vaulted family room w/ hdwds, brick fireplace & new ceiling fan, 1/2 bath & large laundry room finish 1st floor well. Upstairs, you will enjoy the privately located master w/ beautiful spa bath boasting whirlpool, dbl vanity, shower w/glass door, hdwds & large walk in. Three addtl large bdrms all w/ ample closet space & large tiled bath finish the 2nd floor perfectly. Love to entertain? Lets head down to walk out basement but be prepared to be WOW'd with the HUGE finished space offering bar, full bath & slider to patio. Going.. Going.. Hurry...
This property is off market, which means it's not currently listed for sale or rent on Zillow. This may be different from what's available on other websites or public sources.


