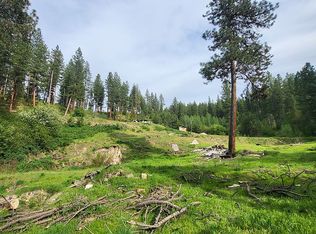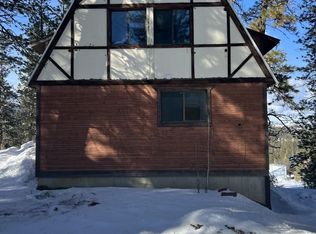Sold
Price Unknown
20 Red Bluff Rd, Boise, ID 83716
3beds
3baths
1,515sqft
Single Family Residence
Built in 2022
5.84 Acres Lot
$725,600 Zestimate®
$--/sqft
$2,167 Estimated rent
Home value
$725,600
Estimated sales range
Not available
$2,167/mo
Zestimate® history
Loading...
Owner options
Explore your selling options
What's special
Idaho Living at its Best! Built in 2022 this stunning 3 bed, 2.5 bath home sits on nearly 6 acres w/peaceful mountain views, towering pines & dream shop all w/year-round access & 30 miles to Boise & NO HOA’s! Sunlit living space w/vaulted ceilings open to stylish kitchen w/large island, quartz countertops, full tile backsplash, white cabinetry & SS appliances all incl. Spacious main level primary boasts soaker tub & sep walk-in shower. Durable high end laminate throughout main level, plush carpet upstairs, whole house water filtration, heat pump w/AC plus wood stove ensure year-round comfort. 30x50 shop w/its own bed & bath, loft storage area w/potential for living space, 10x18ft roll up doors, 200-amp power, RV hook ups & wood stove. Addtl tiny home built w/timber from property plus 40ft storage container! Spend your days watching deer, elk, & wild turkeys wander thru, but don’t worry, the enclosed garden is safe from wildlife! Property backs to National Forest for privacy & endless recreation. Welcome Home!
Zillow last checked: 8 hours ago
Listing updated: June 23, 2025 at 07:14am
Listed by:
Jennifer Atkinson 208-608-0222,
Keller Williams Realty Boise
Bought with:
Michael Meador
Homes of Idaho
Source: IMLS,MLS#: 98946643
Facts & features
Interior
Bedrooms & bathrooms
- Bedrooms: 3
- Bathrooms: 3
- Main level bathrooms: 1
- Main level bedrooms: 1
Primary bedroom
- Level: Main
- Area: 225
- Dimensions: 15 x 15
Bedroom 2
- Level: Upper
- Area: 195
- Dimensions: 13 x 15
Bedroom 3
- Level: Upper
- Area: 110
- Dimensions: 10 x 11
Kitchen
- Level: Main
- Area: 132
- Dimensions: 11 x 12
Heating
- Heated, Electric, Forced Air, Heat Pump, Wood
Cooling
- Central Air
Appliances
- Included: Water Heater, Electric Water Heater, Dishwasher, Microwave, Oven/Range Freestanding, Refrigerator
Features
- Bathroom, Bedroom, Loft, Shower, Sink, Workbench, Bath-Master, Bed-Master Main Level, Guest Room, Split Bedroom, Great Room, Breakfast Bar, Pantry, Kitchen Island, Quartz Counters, Number of Baths Main Level: 1, Number of Baths Upper Level: 1
- Flooring: Concrete, Carpet, Laminate
- Has basement: No
- Has fireplace: Yes
- Fireplace features: Wood Burning Stove
Interior area
- Total structure area: 1,515
- Total interior livable area: 1,515 sqft
- Finished area above ground: 1,515
- Finished area below ground: 0
Property
Parking
- Total spaces: 4
- Parking features: Garage Door Access, RV/Boat, Detached, RV Access/Parking
- Garage spaces: 4
Features
- Levels: Two
- Patio & porch: Covered Patio/Deck
- Waterfront features: Pond
Lot
- Size: 5.84 Acres
- Features: 5 - 9.9 Acres, Garden, Horses, Borders Public Owned Land, Chickens, Rolling Slope, Steep Slope, Wooded, Winter Access, Manual Sprinkler System
Details
- Additional structures: Shop, Shed(s), Sep. Detached Dwelling, Separate Living Quarters
- Parcel number: RP015020020020 & RP015020020030
- Horses can be raised: Yes
Construction
Type & style
- Home type: SingleFamily
- Property subtype: Single Family Residence
Materials
- Insulation, Frame, HardiPlank Type
- Foundation: Crawl Space
- Roof: Metal
Condition
- Year built: 2022
Utilities & green energy
- Electric: 220 Volts
- Sewer: Septic Tank
- Water: Well
- Utilities for property: Electricity Connected, Water Connected, Cable Connected
Community & neighborhood
Location
- Region: Boise
- Subdivision: Clear Creek Estates
Other
Other facts
- Listing terms: Cash,Conventional,FHA,USDA Loan,VA Loan
- Ownership: Fee Simple
Price history
Price history is unavailable.
Public tax history
| Year | Property taxes | Tax assessment |
|---|---|---|
| 2024 | $1,261 -0.3% | $555,077 -13.2% |
| 2023 | $1,264 +186.9% | $639,612 +213.7% |
| 2022 | $441 -4% | $203,888 +109.7% |
Find assessor info on the county website
Neighborhood: 83716
Nearby schools
GreatSchools rating
- 7/10Basin Elementary SchoolGrades: PK-6Distance: 10.1 mi
- 3/10Idaho City High SchoolGrades: 7-12Distance: 10 mi
Schools provided by the listing agent
- Elementary: Idaho City
- Middle: Idaho City
- High: Idaho City
- District: Basin School District #72
Source: IMLS. This data may not be complete. We recommend contacting the local school district to confirm school assignments for this home.

