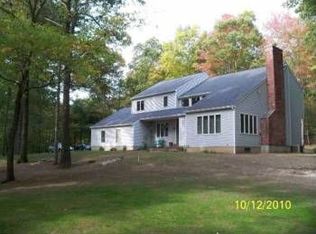THIS UNIQUE AND UPDATED CAPE COD HOME OFFERS SPECTACULAR VAULTED CEILING WITH TOP TO BOTTOM WINDOWS THAT GREETS YOU THE MOMENT YOU WALK IN! The open floor plan with updated kitchen , stainless steel appliances, quartz counters and glass backsplash are all tastefully done! The Master Suite is located on the first floor w/full bath too. Wait until you see the upstairs office all open with overlook! This home truly brings the outdoors in and the wrap around back deck with hot tub invites you out this season to enjoy the nice weather and escape! This is your opportunity to spend your time in comfort and tranquility as this home sits in a cul de sac, neighborhood setting and is tucked in for privacy with woods and flat yard for your optimal enjoyment or entertaining! You will love the built in features, wood flooring and fresh paint throughout. ADDITIONAL 1296 sq ft of fully finished basement with full laundry room and tons of storage space! This home is AIRY and BRIGHT and just what you are looking for! In person showings are available by appointment! BRAND NEW BOILER AND WELL TANK 2020!!Check out video and floor plans too! You will not be disappointed!
This property is off market, which means it's not currently listed for sale or rent on Zillow. This may be different from what's available on other websites or public sources.

